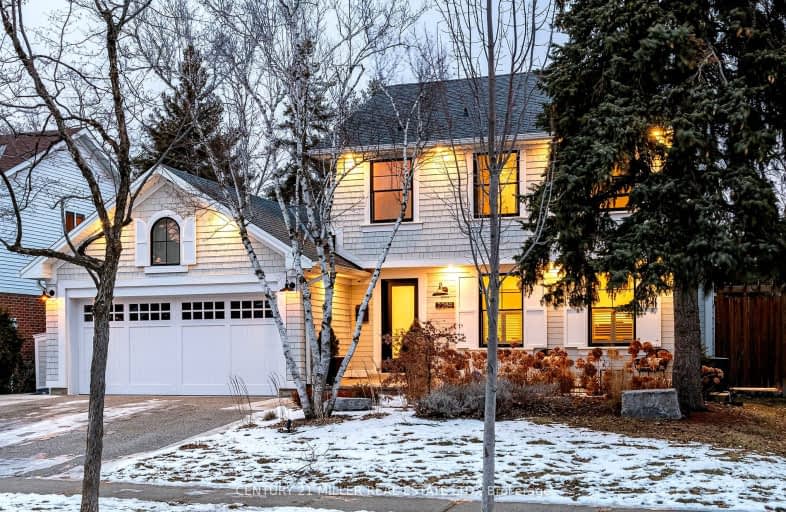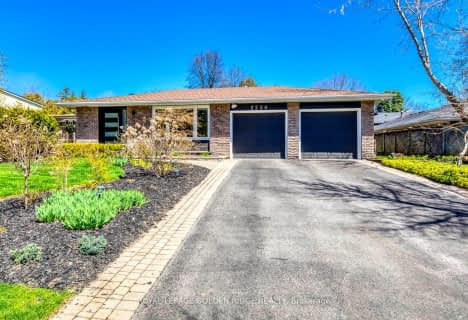Car-Dependent
- Most errands require a car.
Some Transit
- Most errands require a car.
Bikeable
- Some errands can be accomplished on bike.

St Helen Separate School
Elementary: CatholicSt Luke Elementary School
Elementary: CatholicSt Vincent's Catholic School
Elementary: CatholicE J James Public School
Elementary: PublicMaple Grove Public School
Elementary: PublicJames W. Hill Public School
Elementary: PublicÉcole secondaire Gaétan Gervais
Secondary: PublicClarkson Secondary School
Secondary: PublicIona Secondary School
Secondary: CatholicLorne Park Secondary School
Secondary: PublicOakville Trafalgar High School
Secondary: PublicIroquois Ridge High School
Secondary: Public-
Bromsgrove park
3.24km -
Litchfield Park
White Oaks Blvd (at Litchfield Rd), Oakville ON 4.23km -
Trafalgar Park
Oakville ON 5.5km
-
TD Canada Trust ATM
1011 Upper Middle Rd E, Oakville ON L6H 4L1 3.92km -
BMO Bank of Montreal
1375 Southdown Rd, Mississauga ON L5J 2Z1 3.96km -
TD Bank Financial Group
2517 Prince Michael Dr, Oakville ON L6H 0E9 5.1km
- 2 bath
- 3 bed
- 1100 sqft
257 Wedgewood Drive, Oakville, Ontario • L6J 4R6 • 1011 - MO Morrison
- 4 bath
- 4 bed
- 2000 sqft
400 Claremont Crescent, Oakville, Ontario • L6J 6K1 • 1006 - FD Ford
- 3 bath
- 4 bed
- 2000 sqft
411 Barclay Crescent, Oakville, Ontario • L6J 6H8 • 1006 - FD Ford
- 4 bath
- 4 bed
- 2500 sqft
378 ASPEN FOREST Drive, Oakville, Ontario • L6J 6H4 • 1006 - FD Ford
- 3 bath
- 4 bed
- 3000 sqft
2150 Elmhurst Avenue, Oakville, Ontario • L6J 5G2 • 1013 - OO Old Oakville
- 2 bath
- 3 bed
- 1500 sqft
1245 Baldwin Drive, Oakville, Ontario • L6J 2W4 • 1011 - MO Morrison














