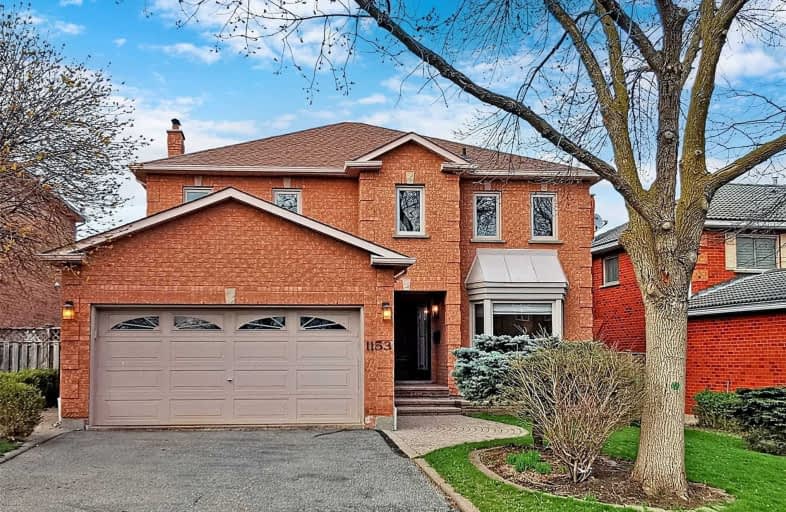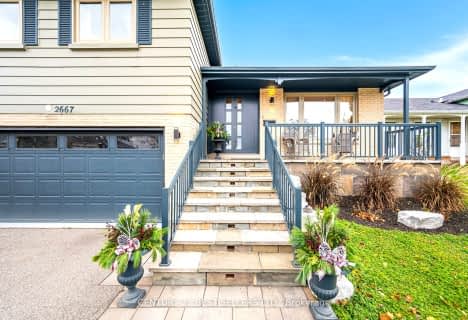
Hillside Public School Public School
Elementary: Public
1.11 km
St Helen Separate School
Elementary: Catholic
0.68 km
St Louis School
Elementary: Catholic
1.86 km
St Luke Elementary School
Elementary: Catholic
0.81 km
École élémentaire Horizon Jeunesse
Elementary: Public
1.97 km
James W. Hill Public School
Elementary: Public
0.70 km
Erindale Secondary School
Secondary: Public
4.45 km
Clarkson Secondary School
Secondary: Public
0.73 km
Iona Secondary School
Secondary: Catholic
2.32 km
Lorne Park Secondary School
Secondary: Public
4.17 km
Oakville Trafalgar High School
Secondary: Public
3.02 km
Iroquois Ridge High School
Secondary: Public
3.93 km














