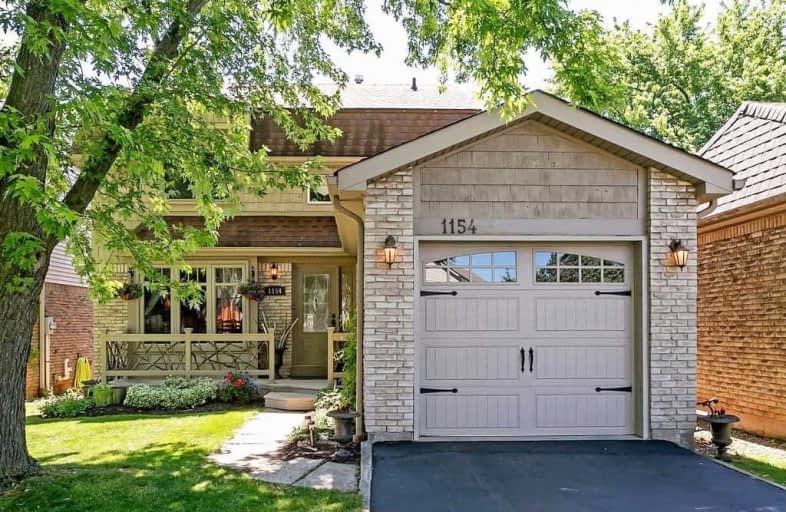Sold on Jun 25, 2020
Note: Property is not currently for sale or for rent.

-
Type: Detached
-
Style: 2-Storey
-
Lot Size: 36.82 x 115.5 Feet
-
Age: 31-50 years
-
Taxes: $3,687 per year
-
Days on Site: 5 Days
-
Added: Jun 20, 2020 (5 days on market)
-
Updated:
-
Last Checked: 1 hour ago
-
MLS®#: W4801080
-
Listed By: Right at home realty inc., brokerage
Welcome To This Young Family Or Empty Nester's Dream Home! Quiet Community Of Cul-De-Sacs, Ideal For Children Playing, Lovely And Quiet! Fantastic Location Near Schools, Shopping, Trails, Qew/403/407, Transit. One Of The Few Homes In A Very Special Community With Walkout Basement. Gleaming Hardwood On Main Floor, New Laminate In Basement, Lovingly Maintained. Fully Fenced Private Oasis In Back Yard.
Extras
Fridge, Stove, B/I Microwave, Washer/Dryer. All Light Fixtures, Ceiling Fans, Garage Door Opener. Have Had Pre-Inspection And Have Status Certificate. D/W Included "As Is".
Property Details
Facts for 1154 Klarecroft Way, Oakville
Status
Days on Market: 5
Last Status: Sold
Sold Date: Jun 25, 2020
Closed Date: Sep 15, 2020
Expiry Date: Oct 30, 2020
Sold Price: $807,000
Unavailable Date: Jun 25, 2020
Input Date: Jun 20, 2020
Prior LSC: Listing with no contract changes
Property
Status: Sale
Property Type: Detached
Style: 2-Storey
Age: 31-50
Area: Oakville
Community: Iroquois Ridge South
Availability Date: 60/90 Tbd
Inside
Bedrooms: 3
Bathrooms: 2
Kitchens: 1
Rooms: 6
Den/Family Room: No
Air Conditioning: Central Air
Fireplace: Yes
Laundry Level: Lower
Washrooms: 2
Building
Basement: Part Fin
Basement 2: W/O
Heat Type: Forced Air
Heat Source: Gas
Exterior: Alum Siding
Exterior: Brick
Water Supply: Municipal
Special Designation: Other
Other Structures: Garden Shed
Parking
Driveway: Private
Garage Spaces: 1
Garage Type: Attached
Covered Parking Spaces: 1
Total Parking Spaces: 2
Fees
Tax Year: 2019
Tax Legal Description: Unit 38, Level 1, Hcp 89
Taxes: $3,687
Additional Mo Fees: 135
Highlights
Feature: Cul De Sac
Feature: Fenced Yard
Feature: Park
Feature: Place Of Worship
Feature: Public Transit
Feature: School
Land
Cross Street: Upper Middle & Grosv
Municipality District: Oakville
Fronting On: South
Parcel of Tied Land: Y
Pool: None
Sewer: Sewers
Lot Depth: 115.5 Feet
Lot Frontage: 36.82 Feet
Lot Irregularities: Irreg
Acres: < .50
Rooms
Room details for 1154 Klarecroft Way, Oakville
| Type | Dimensions | Description |
|---|---|---|
| Living Main | 3.37 x 4.50 | Combined W/Dining, Hardwood Floor, Picture Window |
| Dining Main | 2.45 x 2.47 | Combined W/Living, Hardwood Floor, Picture Window |
| Kitchen Main | 2.43 x 4.27 | Hardwood Floor, B/I Microwave |
| Master 2nd | 3.69 x 3.90 | Laminate, Ceiling Fan |
| 2nd Br 2nd | 2.45 x 3.67 | Laminate, Ceiling Fan |
| 3rd Br 2nd | 2.75 x 3.37 | Laminate |
| Bathroom 2nd | 1.86 x 2.40 | 4 Pc Bath, Ceramic Floor |
| Sitting Bsmt | 3.35 x 7.01 | W/O To Garden, Laminate, Fireplace |
| Laundry Bsmt | 3.38 x 4.57 | Laundry Sink |
| XXXXXXXX | XXX XX, XXXX |
XXXX XXX XXXX |
$XXX,XXX |
| XXX XX, XXXX |
XXXXXX XXX XXXX |
$XXX,XXX |
| XXXXXXXX XXXX | XXX XX, XXXX | $807,000 XXX XXXX |
| XXXXXXXX XXXXXX | XXX XX, XXXX | $799,000 XXX XXXX |

St Michaels Separate School
Elementary: CatholicHoly Family School
Elementary: CatholicSheridan Public School
Elementary: PublicFalgarwood Public School
Elementary: PublicSt Marguerite d'Youville Elementary School
Elementary: CatholicJoshua Creek Public School
Elementary: PublicÉcole secondaire Gaétan Gervais
Secondary: PublicGary Allan High School - Oakville
Secondary: PublicGary Allan High School - STEP
Secondary: PublicOakville Trafalgar High School
Secondary: PublicIroquois Ridge High School
Secondary: PublicWhite Oaks High School
Secondary: Public

