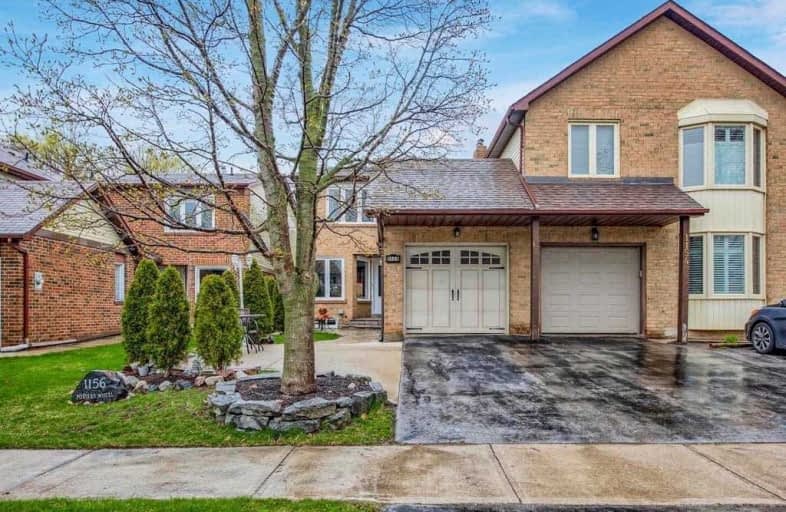
Brookdale Public School
Elementary: Public
1.70 km
Abbey Lane Public School
Elementary: Public
1.24 km
St Joseph's School
Elementary: Catholic
1.88 km
St Matthew's School
Elementary: Catholic
0.52 km
St Bernadette Separate School
Elementary: Catholic
1.71 km
Pilgrim Wood Public School
Elementary: Public
0.86 km
Gary Allan High School - Oakville
Secondary: Public
3.28 km
Gary Allan High School - STEP
Secondary: Public
3.28 km
Abbey Park High School
Secondary: Public
1.43 km
St Ignatius of Loyola Secondary School
Secondary: Catholic
1.57 km
Thomas A Blakelock High School
Secondary: Public
2.60 km
White Oaks High School
Secondary: Public
3.37 km




