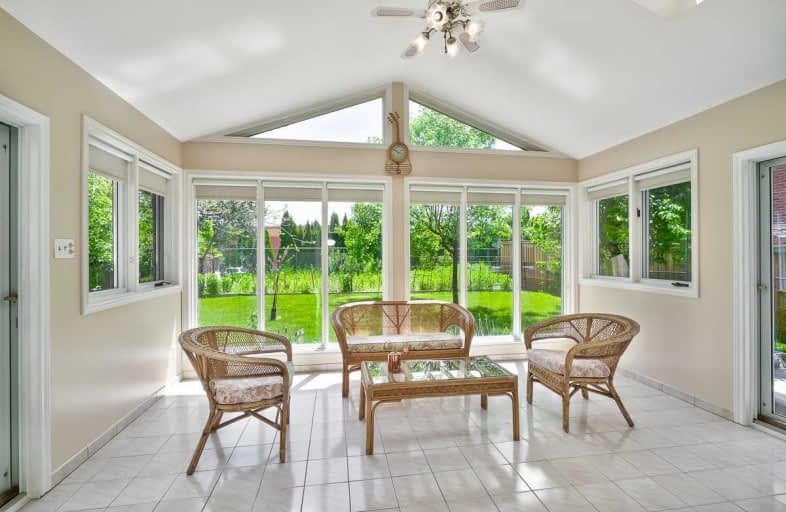Sold on Oct 29, 2019
Note: Property is not currently for sale or for rent.

-
Type: Detached
-
Style: 2-Storey
-
Size: 2500 sqft
-
Lot Size: 52.49 x 130.79 Feet
-
Age: 31-50 years
-
Taxes: $5,407 per year
-
Days on Site: 76 Days
-
Added: Oct 30, 2019 (2 months on market)
-
Updated:
-
Last Checked: 2 hours ago
-
MLS®#: W4547316
-
Listed By: Royal lepage real estate services ltd., brokerage
Quiet Family-Friendly Court! Well Maintained Four Bedroom Executive On A Premium 130' Deep Mature Lot Backing Onto Abbey Lane School In Sought-After Glen Abbey! Ideal For The Growing Family This Home Offers Approx. 2,550 Sf In Addition To The Finished Basement. Superb Main Floor Layout With Formal Living & Dining Rooms, Family Room With W/B Fireplace And Well-Designed Eat-In Kitchen With Walk-Out To Four Season Sun Rm Addition W/Vaulted Ceiling & Skylights.
Extras
Private, Beautifully Landscaped Back Yard W/Concrete Patio & Mature Pear & Persimmon Trees. Walk To Glen Abbey Golf Club, Parks, Restaurants & Shopping. Close To Abbey Park Hs, St. Ignatius Of Loyola Css, Community Centre & All Amenities.
Property Details
Facts for 1164 Priory Court, Oakville
Status
Days on Market: 76
Last Status: Sold
Sold Date: Oct 29, 2019
Closed Date: Jan 16, 2020
Expiry Date: Oct 31, 2019
Sold Price: $1,012,000
Unavailable Date: Oct 29, 2019
Input Date: Aug 14, 2019
Property
Status: Sale
Property Type: Detached
Style: 2-Storey
Size (sq ft): 2500
Age: 31-50
Area: Oakville
Community: Glen Abbey
Availability Date: Flexible
Assessment Amount: $736,250
Assessment Year: 2019
Inside
Bedrooms: 4
Bathrooms: 4
Kitchens: 1
Rooms: 10
Den/Family Room: Yes
Air Conditioning: Central Air
Fireplace: Yes
Laundry Level: Lower
Central Vacuum: N
Washrooms: 4
Utilities
Electricity: Available
Gas: Available
Cable: Available
Telephone: Available
Building
Basement: Finished
Basement 2: Full
Heat Type: Forced Air
Heat Source: Gas
Exterior: Brick
Elevator: N
UFFI: No
Energy Certificate: N
Green Verification Status: N
Water Supply: Municipal
Physically Handicapped-Equipped: N
Special Designation: Unknown
Retirement: N
Parking
Driveway: Pvt Double
Garage Spaces: 2
Garage Type: Attached
Covered Parking Spaces: 2
Total Parking Spaces: 4
Fees
Tax Year: 2019
Tax Legal Description: Pcl 7-1, Sec M244 ; Lt 7, Pl M244 ; Oakville
Taxes: $5,407
Highlights
Feature: Level
Land
Cross Street: Dorval / Old Abbey /
Municipality District: Oakville
Fronting On: South
Parcel Number: 248700184
Pool: None
Sewer: Sewers
Lot Depth: 130.79 Feet
Lot Frontage: 52.49 Feet
Acres: < .50
Zoning: Residential
Waterfront: None
Additional Media
- Virtual Tour: http://bit.ly/2wCYGtR
Rooms
Room details for 1164 Priory Court, Oakville
| Type | Dimensions | Description |
|---|---|---|
| Living Main | 3.48 x 5.38 | Broadloom |
| Dining Main | 3.43 x 3.94 | Broadloom |
| Kitchen Main | 3.17 x 3.53 | Double Sink, Tile Floor |
| Breakfast Main | 3.35 x 3.53 | Sliding Doors, W/O To Sunroom, Tile Floor |
| Family Main | 3.48 x 6.07 | Broadloom, Fireplace |
| Sunroom Main | 3.84 x 4.67 | Vaulted Ceiling, Skylight, W/O To Patio |
| Master 2nd | 3.51 x 5.46 | 4 Pc Ensuite, Broadloom |
| 2nd Br 2nd | 3.33 x 4.34 | Broadloom |
| 3rd Br 2nd | 3.33 x 4.75 | Broadloom |
| 4th Br 2nd | 3.33 x 3.51 | Broadloom |
| Rec Bsmt | 3.33 x 4.83 | Fireplace, Wet Bar, Wainscoting |
| Games Bsmt | 3.43 x 5.03 | Wainscoting |
| XXXXXXXX | XXX XX, XXXX |
XXXX XXX XXXX |
$X,XXX,XXX |
| XXX XX, XXXX |
XXXXXX XXX XXXX |
$X,XXX,XXX | |
| XXXXXXXX | XXX XX, XXXX |
XXXXXXX XXX XXXX |
|
| XXX XX, XXXX |
XXXXXX XXX XXXX |
$X,XXX,XXX | |
| XXXXXXXX | XXX XX, XXXX |
XXXXXXX XXX XXXX |
|
| XXX XX, XXXX |
XXXXXX XXX XXXX |
$X,XXX,XXX |
| XXXXXXXX XXXX | XXX XX, XXXX | $1,012,000 XXX XXXX |
| XXXXXXXX XXXXXX | XXX XX, XXXX | $1,099,000 XXX XXXX |
| XXXXXXXX XXXXXXX | XXX XX, XXXX | XXX XXXX |
| XXXXXXXX XXXXXX | XXX XX, XXXX | $1,174,000 XXX XXXX |
| XXXXXXXX XXXXXXX | XXX XX, XXXX | XXX XXXX |
| XXXXXXXX XXXXXX | XXX XX, XXXX | $1,199,900 XXX XXXX |

St Johns School
Elementary: CatholicAbbey Lane Public School
Elementary: PublicSt Matthew's School
Elementary: CatholicMunn's Public School
Elementary: PublicSunningdale Public School
Elementary: PublicPilgrim Wood Public School
Elementary: PublicÉcole secondaire Gaétan Gervais
Secondary: PublicGary Allan High School - Oakville
Secondary: PublicGary Allan High School - STEP
Secondary: PublicAbbey Park High School
Secondary: PublicSt Ignatius of Loyola Secondary School
Secondary: CatholicWhite Oaks High School
Secondary: Public- 1 bath
- 4 bed
- 700 sqft
509 Vale Place, Oakville, Ontario • L6L 4R5 • Bronte East



