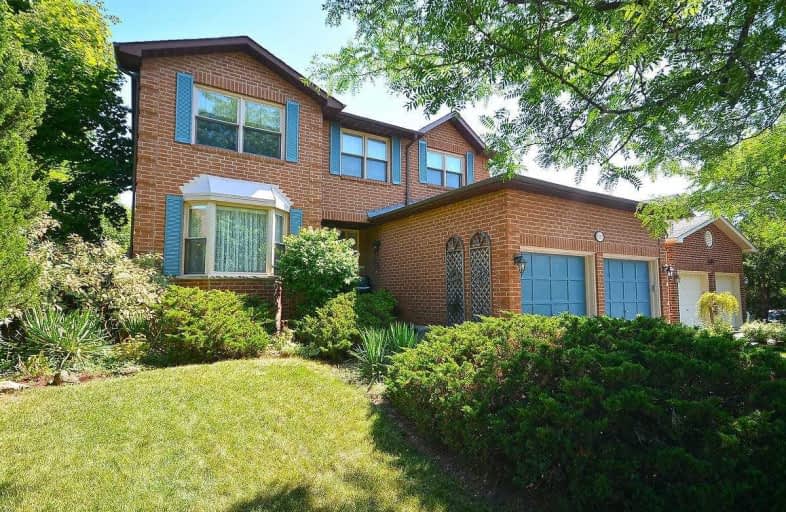
St Johns School
Elementary: Catholic
1.86 km
Abbey Lane Public School
Elementary: Public
0.59 km
St Matthew's School
Elementary: Catholic
0.21 km
Sunningdale Public School
Elementary: Public
1.90 km
Pilgrim Wood Public School
Elementary: Public
1.32 km
West Oak Public School
Elementary: Public
1.72 km
École secondaire Gaétan Gervais
Secondary: Public
2.79 km
Gary Allan High School - Oakville
Secondary: Public
2.59 km
Gary Allan High School - STEP
Secondary: Public
2.59 km
Abbey Park High School
Secondary: Public
1.69 km
St Ignatius of Loyola Secondary School
Secondary: Catholic
1.39 km
White Oaks High School
Secondary: Public
2.68 km
$
$1,449,000
- 3 bath
- 4 bed
- 1100 sqft
1492 Warbler Road, Oakville, Ontario • L6M 3Z7 • West Oak Trails







