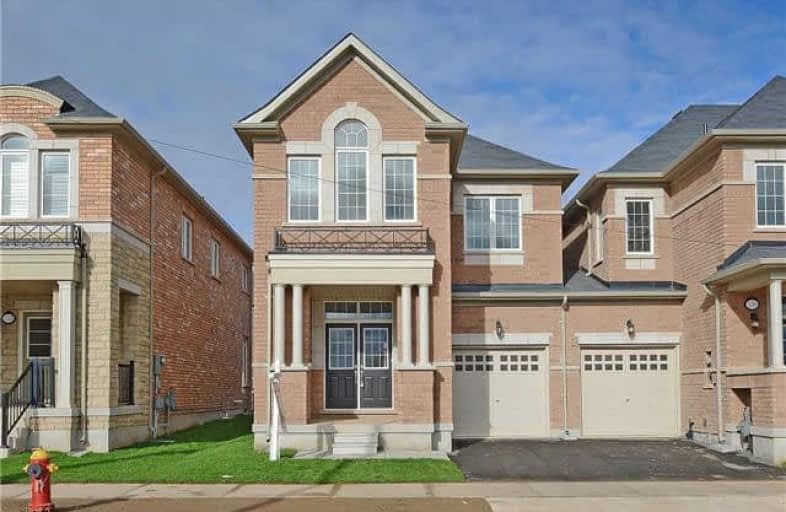
St. Gregory the Great (Elementary)
Elementary: Catholic
1.19 km
Our Lady of Peace School
Elementary: Catholic
2.25 km
River Oaks Public School
Elementary: Public
2.21 km
Post's Corners Public School
Elementary: Public
1.34 km
Oodenawi Public School
Elementary: Public
1.90 km
St Andrew Catholic School
Elementary: Catholic
1.17 km
École secondaire Gaétan Gervais
Secondary: Public
3.73 km
Gary Allan High School - Oakville
Secondary: Public
3.09 km
Gary Allan High School - STEP
Secondary: Public
3.09 km
Holy Trinity Catholic Secondary School
Secondary: Catholic
1.41 km
Iroquois Ridge High School
Secondary: Public
2.19 km
White Oaks High School
Secondary: Public
3.06 km




