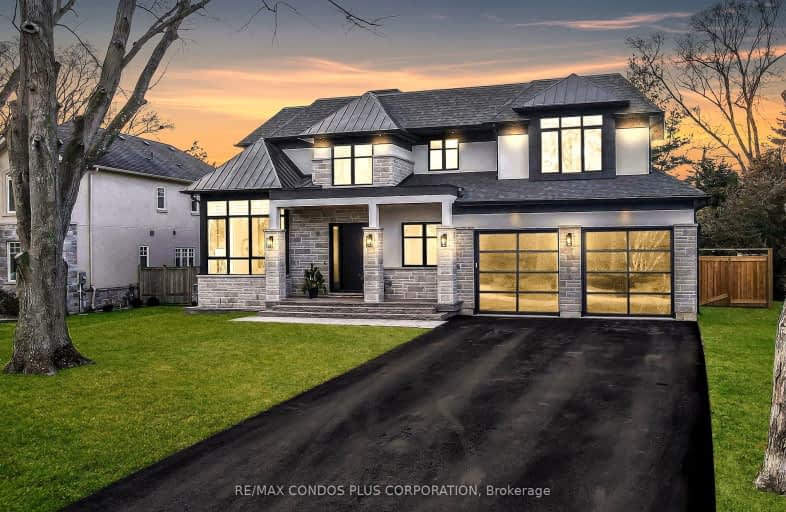
Car-Dependent
- Most errands require a car.
Some Transit
- Most errands require a car.
Bikeable
- Some errands can be accomplished on bike.

St James Separate School
Elementary: CatholicÉcole élémentaire Patricia-Picknell
Elementary: PublicBrookdale Public School
Elementary: PublicSt Joseph's School
Elementary: CatholicW H Morden Public School
Elementary: PublicPine Grove Public School
Elementary: PublicÉcole secondaire Gaétan Gervais
Secondary: PublicGary Allan High School - Oakville
Secondary: PublicGary Allan High School - STEP
Secondary: PublicAbbey Park High School
Secondary: PublicThomas A Blakelock High School
Secondary: PublicSt Thomas Aquinas Roman Catholic Secondary School
Secondary: Catholic-
Laylak - Oakville
1515 Rebecca Street, Unit 19, Oakville, ON L6L 5G8 1.22km -
Chuck's Roadhouse Bar and Grill
379 Speers Road, Oakville, ON L6K 3T2 2km -
Less Than Level
381 Kerr Street, Oakville, ON L6K 3B9 2.79km
-
Tim Hortons
624 Third Line, Oakville, ON L6L 4A7 1.55km -
Ola Bakery & Pastries
447 Speers Rd, Unit B, Oakville, ON L6K 3R9 1.76km -
Tim Hortons
345 Speers Road, Oakville, ON L6K 3S5 2.15km
-
YMCA of Oakville
410 Rebecca Street, Oakville, ON L6K 1K7 1.49km -
CrossFit Cordis
790 Redwood Square, Unit 3, Oakville, ON L6L 6N3 1.46km -
Quad West
447 Speers Road, Oakville, ON L6K 3R9 1.7km
-
Shopper's Drug Mart
1515 Rebecca Street, Oakville, ON L6L 5G8 1.31km -
Leon Pharmacy
340 Kerr St, Oakville, ON L6K 3B8 2.74km -
Shoppers Drug Mart
520 Kerr St, Oakville, ON L6K 3C5 2.81km
-
Kebab Stop
1260 Speers Road, Unit 4, Oakville, ON L6L 5T9 0.96km -
Machu Picchu
1252 Speers Road, Oakville, ON L6L 2X4 0.97km -
Kori's Roti Stop
1026 Speers Rd, Oakville, ON L6L 2X4 1.2km
-
Hopedale Mall
1515 Rebecca Street, Oakville, ON L6L 5G8 1.31km -
Queenline Centre
1540 North Service Rd W, Oakville, ON L6M 4A1 2.31km -
Oakville Place
240 Leighland Ave, Oakville, ON L6H 3H6 4.59km
-
Oleg's No Frills
1395 Abbeywood Drive, Oakville, ON L6M 3B2 2.45km -
Fortino's
173 Lakeshore Rd. West, Oakville, ON L6K 1E6 2.44km -
Food Basics
530 Kerr Street, Oakville, ON L6K 3C7 2.81km
-
LCBO
321 Cornwall Drive, Suite C120, Oakville, ON L6J 7Z5 4.26km -
The Beer Store
1011 Upper Middle Road E, Oakville, ON L6H 4L2 6.73km -
LCBO
251 Oak Walk Dr, Oakville, ON L6H 6M3 7.18km
-
Petro-Canada
587 Third Line, Oakville, ON L6L 4A8 1.45km -
Circle K
624 Third Line, Oakville, ON L6L 4A7 1.55km -
Tirecraft
1050 S Service Road W, Oakville, ON L6L 5T7 1.58km
-
Film.Ca Cinemas
171 Speers Road, Unit 25, Oakville, ON L6K 3W8 2.77km -
Cineplex Cinemas
3531 Wyecroft Road, Oakville, ON L6L 0B7 5.31km -
Five Drive-In Theatre
2332 Ninth Line, Oakville, ON L6H 7G9 9.14km
-
Oakville Public Library
1274 Rebecca Street, Oakville, ON L6L 1Z2 0.57km -
Oakville Public Library - Central Branch
120 Navy Street, Oakville, ON L6J 2Z4 3.33km -
White Oaks Branch - Oakville Public Library
1070 McCraney Street E, Oakville, ON L6H 2R6 4.58km
-
Oakville Trafalgar Memorial Hospital
3001 Hospital Gate, Oakville, ON L6M 0L8 6.16km -
Oakville Hospital
231 Oak Park Boulevard, Oakville, ON L6H 7S8 6.85km -
Abbey Medical Centre
1131 Nottinghill Gate, Suite 201, Oakville, ON L6M 1K5 2.56km
-
Coronation Park
1426 Lakeshore Rd W (at Westminster Dr.), Oakville ON L6L 1G2 1.7km -
Tannery Park
10 WALKER St, Oakville 3.18km -
Heritage Way Park
Oakville ON 3.58km
-
CIBC
600 Speers Rd (Fourth Line), Oakville ON L6K 2G3 1.31km -
President's Choice Financial ATM
240 Leighland Ave, Oakville ON L6H 3H6 4.46km -
Scotiabank
3531 Wyecroft Rd, Oakville ON L6L 0B7 5.32km
- 5 bath
- 4 bed
- 3500 sqft
384 Rebecca Street, Oakville, Ontario • L6K 1K6 • 1017 - SW Southwest
- 5 bath
- 4 bed
- 2500 sqft
2349 Belyea Street, Oakville, Ontario • L6L 1N8 • 1001 - BR Bronte
- 5 bath
- 4 bed
- 3500 sqft
480 Scarsdale Crescent, Oakville, Ontario • L6L 3W7 • 1020 - WO West
- 5 bath
- 4 bed
- 3500 sqft
574 Stephens Crescent West, Oakville, Ontario • L6K 1Y3 • Bronte East













