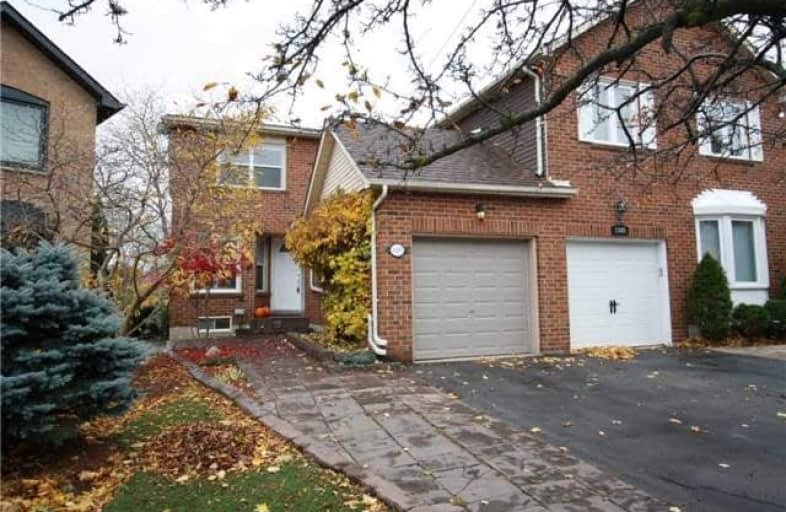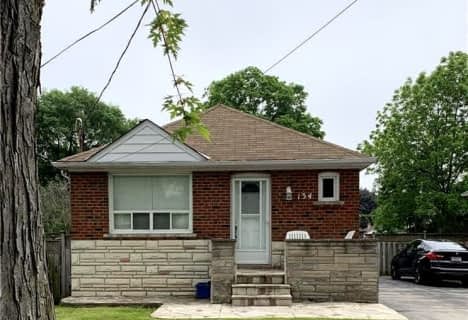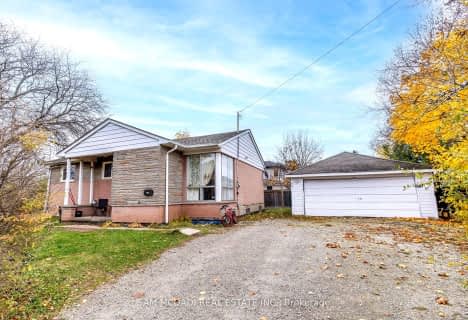
Brookdale Public School
Elementary: PublicAbbey Lane Public School
Elementary: PublicSt Joseph's School
Elementary: CatholicSt Matthew's School
Elementary: CatholicSt Bernadette Separate School
Elementary: CatholicPilgrim Wood Public School
Elementary: PublicGary Allan High School - Oakville
Secondary: PublicGary Allan High School - STEP
Secondary: PublicAbbey Park High School
Secondary: PublicSt Ignatius of Loyola Secondary School
Secondary: CatholicThomas A Blakelock High School
Secondary: PublicWhite Oaks High School
Secondary: Public- 1 bath
- 3 bed
129 McCraney Street West, Oakville, Ontario • L6H 1H5 • 1003 - CP College Park
- 2 bath
- 3 bed
LOWER-1229 Ironbridge Road, Oakville, Ontario • L6M 5M5 • 1007 - GA Glen Abbey









