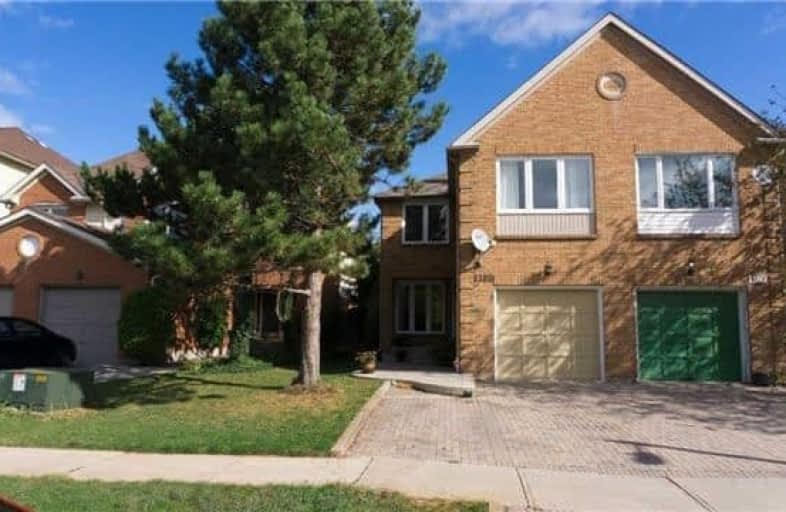Sold on Dec 06, 2017
Note: Property is not currently for sale or for rent.

-
Type: Att/Row/Twnhouse
-
Style: 2-Storey
-
Size: 1500 sqft
-
Lot Size: 26.94 x 121.39 Feet
-
Age: 16-30 years
-
Taxes: $3,467 per year
-
Days on Site: 9 Days
-
Added: Sep 07, 2019 (1 week on market)
-
Updated:
-
Last Checked: 49 minutes ago
-
MLS®#: W3994329
-
Listed By: Sutton group - signature realty inc., brokerage
End Unit Freehold Townhome In Prestigious Glen Abbey!One Bedroom Can Be Converted To Family Room W/Fireplace! Beautifully Maintained And Updated From Top To Bottom In The Last Few Years; New High Eff. Furnace, Newer Windows, Hardwood Floors, California Shutters. Oak Kitchen Cabinetry With Quartz Counter Top And Walk-Out To The Large Private Backyard Overlooking The Park W/Playground. Pride Of Ownership Evident Through-Out; Lots Of Natural Light.
Extras
Stainless Steel Fridge, Stove, B/I Dishwasher, Washer & Dryer; All Window Coverings & Elfs, Bbq Gas Line, Gdo & Remote. Exclude Security Cameras Walk To The Glen Abbey Golf Course,Trails, Great Schools, Shopping, Access To Highway,Transit.
Property Details
Facts for 1189 Leewood Drive, Oakville
Status
Days on Market: 9
Last Status: Sold
Sold Date: Dec 06, 2017
Closed Date: Feb 08, 2018
Expiry Date: Mar 27, 2018
Sold Price: $715,000
Unavailable Date: Dec 06, 2017
Input Date: Nov 27, 2017
Property
Status: Sale
Property Type: Att/Row/Twnhouse
Style: 2-Storey
Size (sq ft): 1500
Age: 16-30
Area: Oakville
Community: Glen Abbey
Availability Date: 60/Tbd
Inside
Bedrooms: 4
Bathrooms: 4
Kitchens: 1
Rooms: 8
Den/Family Room: Yes
Air Conditioning: Central Air
Fireplace: Yes
Washrooms: 4
Building
Basement: Finished
Basement 2: Full
Heat Type: Forced Air
Heat Source: Gas
Exterior: Alum Siding
Exterior: Brick
Water Supply: Municipal
Special Designation: Unknown
Parking
Driveway: Private
Garage Spaces: 1
Garage Type: Attached
Covered Parking Spaces: 2
Total Parking Spaces: 3
Fees
Tax Year: 2016
Tax Legal Description: Pcl Block 66-8, Sec 20M478 ; Pt Blk 66, Pl 20M478,
Taxes: $3,467
Highlights
Feature: Fenced Yard
Feature: Golf
Feature: Park
Feature: School
Land
Cross Street: Dorval/Leewood
Municipality District: Oakville
Fronting On: East
Pool: None
Sewer: Sewers
Lot Depth: 121.39 Feet
Lot Frontage: 26.94 Feet
Waterfront: None
Additional Media
- Virtual Tour: http://unbranded.mediatours.ca/property/1189-leewood-drive-oakville/
Rooms
Room details for 1189 Leewood Drive, Oakville
| Type | Dimensions | Description |
|---|---|---|
| Living Ground | 3.19 x 9.96 | Open Concept, Hardwood Floor, California Shutters |
| Dining Ground | 3.19 x 9.96 | Open Concept, Hardwood Floor, California Shutters |
| Kitchen Ground | 2.53 x 3.85 | Stainless Steel Appl, Ceramic Floor, O/Looks Park |
| Master 2nd | 3.46 x 5.22 | 4 Pc Ensuite, Hardwood Floor, W/I Closet |
| 2nd Br 2nd | 3.33 x 5.68 | Fireplace, Hardwood Floor, Window |
| 3rd Br 2nd | 2.74 x 4.00 | Closet, Hardwood Floor, Window |
| 4th Br 2nd | 3.04 x 3.18 | Closet, Hardwood Floor, Window |
| Rec Bsmt | 3.80 x 7.47 | Closet, Laminate, 3 Pc Bath |
| XXXXXXXX | XXX XX, XXXX |
XXXX XXX XXXX |
$XXX,XXX |
| XXX XX, XXXX |
XXXXXX XXX XXXX |
$XXX,XXX | |
| XXXXXXXX | XXX XX, XXXX |
XXXXXXX XXX XXXX |
|
| XXX XX, XXXX |
XXXXXX XXX XXXX |
$XXX,XXX |
| XXXXXXXX XXXX | XXX XX, XXXX | $715,000 XXX XXXX |
| XXXXXXXX XXXXXX | XXX XX, XXXX | $725,000 XXX XXXX |
| XXXXXXXX XXXXXXX | XXX XX, XXXX | XXX XXXX |
| XXXXXXXX XXXXXX | XXX XX, XXXX | $748,800 XXX XXXX |

St Johns School
Elementary: CatholicAbbey Lane Public School
Elementary: PublicMontclair Public School
Elementary: PublicSt Matthew's School
Elementary: CatholicMunn's Public School
Elementary: PublicSunningdale Public School
Elementary: PublicÉcole secondaire Gaétan Gervais
Secondary: PublicGary Allan High School - Oakville
Secondary: PublicGary Allan High School - STEP
Secondary: PublicSt Ignatius of Loyola Secondary School
Secondary: CatholicHoly Trinity Catholic Secondary School
Secondary: CatholicWhite Oaks High School
Secondary: Public

