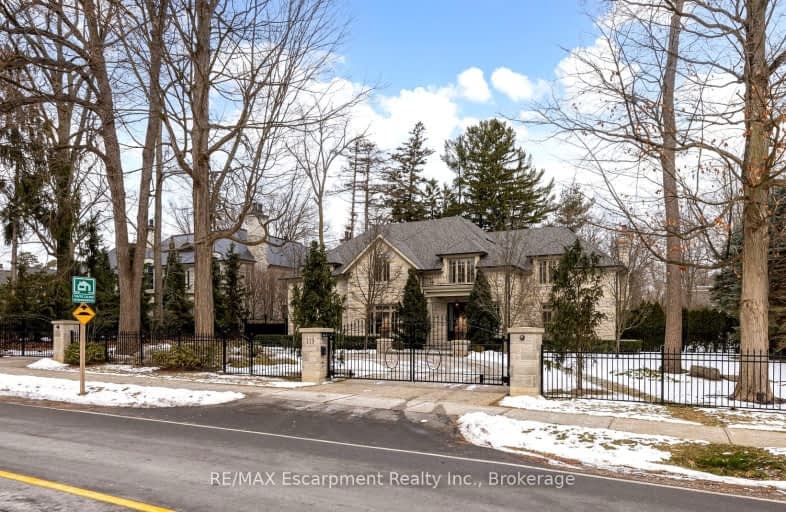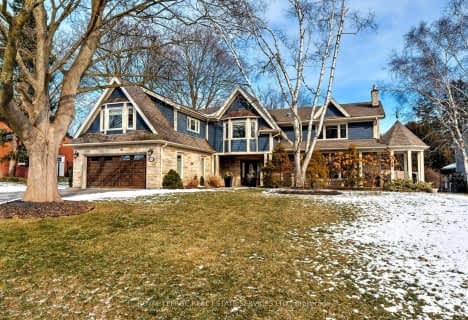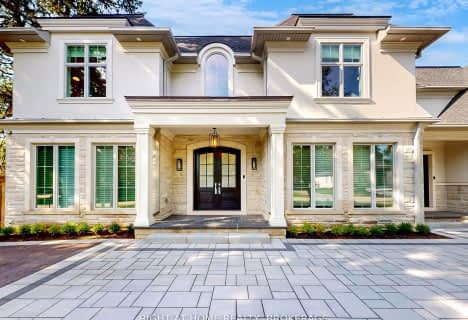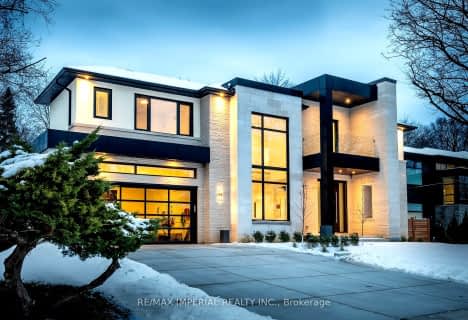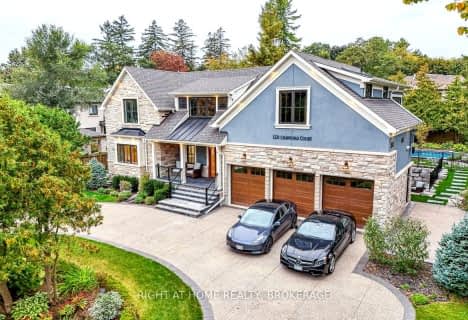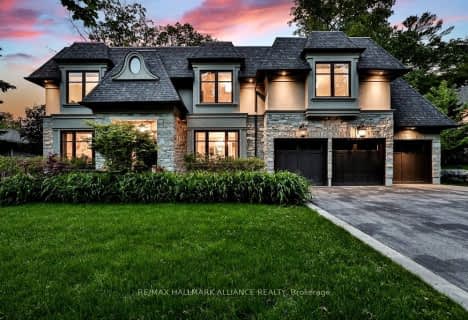Somewhat Walkable
- Some errands can be accomplished on foot.
Some Transit
- Most errands require a car.
Bikeable
- Some errands can be accomplished on bike.

Oakwood Public School
Elementary: PublicNew Central Public School
Elementary: PublicSt Vincent's Catholic School
Elementary: CatholicÉÉC Sainte-Marie-Oakville
Elementary: CatholicE J James Public School
Elementary: PublicMaple Grove Public School
Elementary: PublicÉcole secondaire Gaétan Gervais
Secondary: PublicGary Allan High School - Oakville
Secondary: PublicGary Allan High School - STEP
Secondary: PublicOakville Trafalgar High School
Secondary: PublicSt Thomas Aquinas Roman Catholic Secondary School
Secondary: CatholicWhite Oaks High School
Secondary: Public-
Lakeside Park
2 Navy St (at Front St.), Oakville ON L6J 2Y5 1.49km -
Tannery Park
10 WALKER St, Oakville ON 1.77km -
Oakville Water Works Park
Where Kerr Street meets the lakefront, Oakville ON 2.07km
-
CIBC
277 Lakeshore Rd E, Oakville ON L6J 6J3 1.02km -
TD Bank Financial Group
2325 Trafalgar Rd (at Rosegate Way), Oakville ON L6H 6N9 5.29km -
CIBC
271 Hays Blvd, Oakville ON L6H 6Z3 5.76km
- 8 bath
- 5 bed
- 3500 sqft
2110 Blyth Crescent, Oakville, Ontario • L6J 5H6 • 1013 - OO Old Oakville
- 3 bath
- 4 bed
- 3500 sqft
2055 Lakeshore Road East, Oakville, Ontario • L6J 1M4 • 1006 - FD Ford
- 10 bath
- 5 bed
- 5000 sqft
128 Balsam Drive, Oakville, Ontario • L6J 3X5 • 1013 - OO Old Oakville
