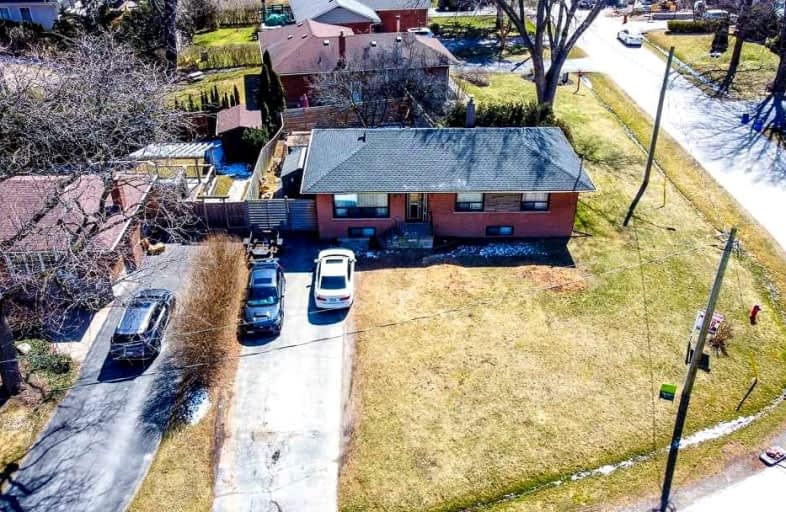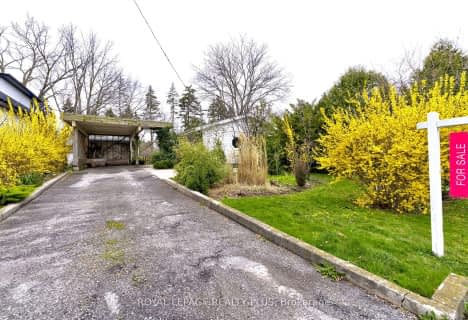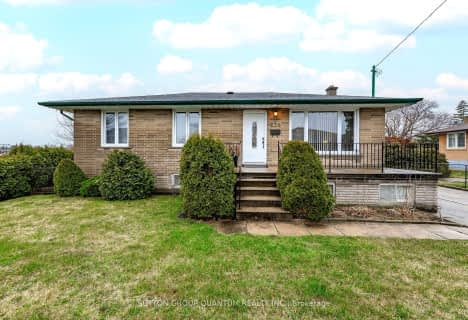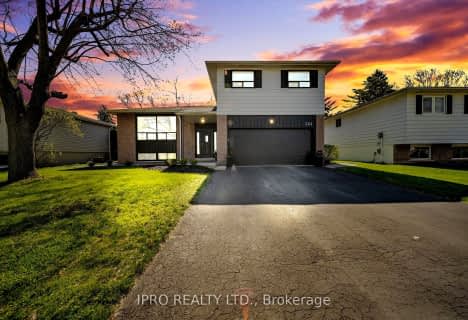
École élémentaire Patricia-Picknell
Elementary: Public
0.98 km
Brookdale Public School
Elementary: Public
0.17 km
Gladys Speers Public School
Elementary: Public
1.87 km
St Joseph's School
Elementary: Catholic
0.20 km
W H Morden Public School
Elementary: Public
1.73 km
Pine Grove Public School
Elementary: Public
0.87 km
École secondaire Gaétan Gervais
Secondary: Public
4.14 km
Gary Allan High School - Oakville
Secondary: Public
4.32 km
Abbey Park High School
Secondary: Public
3.09 km
St Ignatius of Loyola Secondary School
Secondary: Catholic
3.44 km
Thomas A Blakelock High School
Secondary: Public
0.73 km
St Thomas Aquinas Roman Catholic Secondary School
Secondary: Catholic
2.21 km
$
$1,368,888
- 3 bath
- 4 bed
- 1500 sqft
1208 Old Oak Drive, Oakville, Ontario • L6M 3K6 • West Oak Trails
$
$1,399,000
- 2 bath
- 3 bed
- 2000 sqft
2495 Waterford Street, Oakville, Ontario • L6L 5E5 • Bronte West













