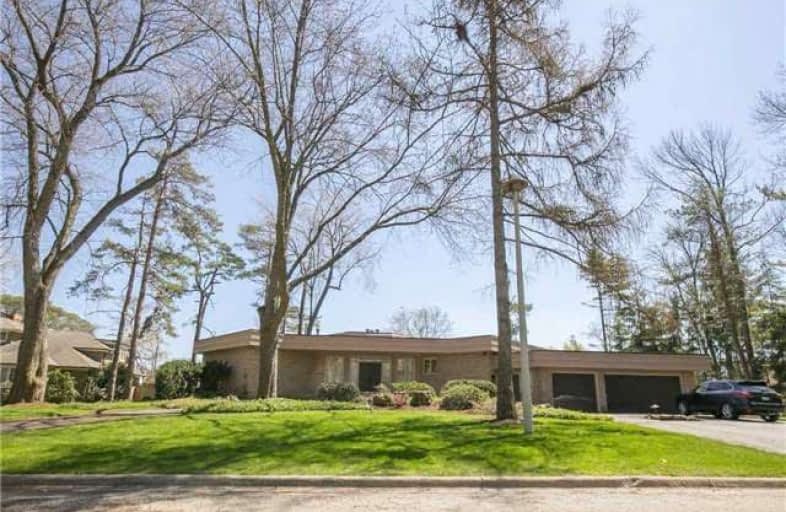
Oakwood Public School
Elementary: PublicSt James Separate School
Elementary: CatholicÉcole élémentaire Patricia-Picknell
Elementary: PublicÉÉC Sainte-Marie-Oakville
Elementary: CatholicW H Morden Public School
Elementary: PublicPine Grove Public School
Elementary: PublicÉcole secondaire Gaétan Gervais
Secondary: PublicGary Allan High School - Oakville
Secondary: PublicGary Allan High School - STEP
Secondary: PublicThomas A Blakelock High School
Secondary: PublicSt Thomas Aquinas Roman Catholic Secondary School
Secondary: CatholicWhite Oaks High School
Secondary: Public- 3 bath
- 4 bed
- 2000 sqft
301 Palmer Avenue, Oakville, Ontario • L6J 1T2 • 1013 - OO Old Oakville
- 4 bath
- 3 bed
- 2500 sqft
69 Allan Street, Oakville, Ontario • L6J 3M7 • 1013 - OO Old Oakville














