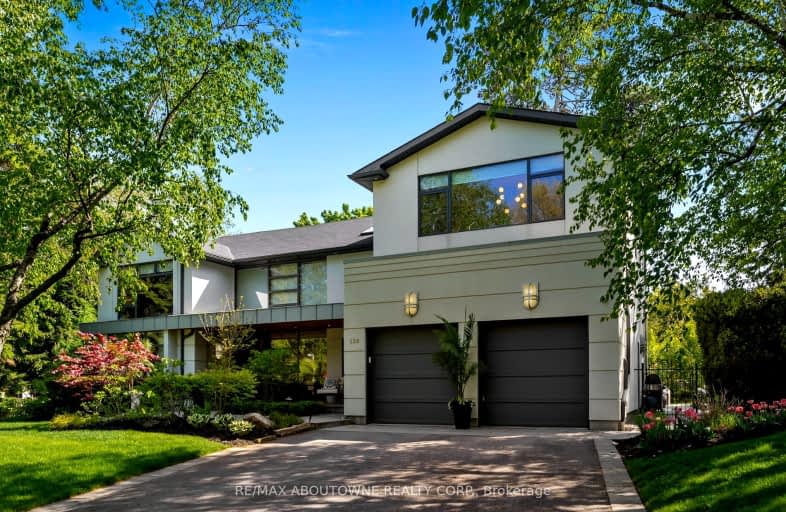
Car-Dependent
- Almost all errands require a car.
Minimal Transit
- Almost all errands require a car.
Somewhat Bikeable
- Most errands require a car.

St Helen Separate School
Elementary: CatholicNew Central Public School
Elementary: PublicSt Luke Elementary School
Elementary: CatholicSt Vincent's Catholic School
Elementary: CatholicE J James Public School
Elementary: PublicMaple Grove Public School
Elementary: PublicÉcole secondaire Gaétan Gervais
Secondary: PublicClarkson Secondary School
Secondary: PublicIona Secondary School
Secondary: CatholicOakville Trafalgar High School
Secondary: PublicSt Thomas Aquinas Roman Catholic Secondary School
Secondary: CatholicIroquois Ridge High School
Secondary: Public-
The Royal Windsor Pub & Eatery
610 Ford Drive, Oakville, ON L6J 7V7 1.93km -
Harpers Landing
481 Cornwall Road, Oakville, ON L6J 7S8 2.92km -
Oakville Temple Bar
1140 Winston Churchill Blvd, Unit 1, Oakville, ON L6J 0A3 3.06km
-
Tim Hortons
511 Maple Grove Dr, Oakville, ON L6J 6X8 1.53km -
Casa Romana Sweets
609 Ford Drive, Unit 2, Oakville, ON L6J 7Z6 1.99km -
Tim Horton's
2316 Royal Windsor Dr, Oakville, ON L6J 7Y1 2.13km
-
Rexall Pharma Plus
523 Maple Grove Dr, Oakville, ON L6J 4W3 1.56km -
CIMS Guardian Pharmacy
1235 Trafalgar Road, Oakville, ON L6H 3P1 4.07km -
Queens Medical Center
1289 Marlborough Crt, Oakville, ON L6H 2R9 4.25km
-
Freshii
27-511 Maple Grove Dr, Suite 27, Oakville, ON L6J 4W3 1.5km -
Butter Chicken Roti
511 Maple Grove Drive, Oakville, ON L6J 6X8 1.5km -
Hero Certified Burgers - Maple Grove - Oakville
511 Maple Grove Dr., Unit 31, Oakville, ON L6J 6X8 1.47km
-
Oakville Place
240 Leighland Ave, Oakville, ON L6H 3H6 3.97km -
Upper Oakville Shopping Centre
1011 Upper Middle Road E, Oakville, ON L6H 4L2 4.51km -
Oakville Entertainment Centrum
2075 Winston Park Drive, Oakville, ON L6H 6P5 4.83km
-
Sobeys
511 Maple Grove Drive, Oakville, ON L6J 4W3 1.52km -
Longo's
469 Cornwall Road, Oakville, ON L6J 4A7 3.02km -
British Grocer
259 Lakeshore Rd E, Oakville, ON L6J 1H9 3.56km
-
LCBO
321 Cornwall Drive, Suite C120, Oakville, ON L6J 7Z5 3.47km -
The Beer Store
1011 Upper Middle Road E, Oakville, ON L6H 4L2 4.51km -
LCBO
251 Oak Walk Dr, Oakville, ON L6H 6M3 6.53km
-
Esso
541 Maple Grove Drive, Oakville, ON L6J 7M9 1.63km -
A1 Air Conditioning & Heating
1420 Cornwall Road, Unit 3, Oakville, ON L6J 7W5 1.67km -
Cosmopolitan Mechanical Services
2666 Royal Windsor Drive, Unit 10, Mississauga, ON L5J 4N1 2.74km
-
Cineplex - Winston Churchill VIP
2081 Winston Park Drive, Oakville, ON L6H 6P5 4.71km -
Film.Ca Cinemas
171 Speers Road, Unit 25, Oakville, ON L6K 3W8 4.94km -
Five Drive-In Theatre
2332 Ninth Line, Oakville, ON L6H 7G9 5.27km
-
Oakville Public Library - Central Branch
120 Navy Street, Oakville, ON L6J 2Z4 3.97km -
Clarkson Community Centre
2475 Truscott Drive, Mississauga, ON L5J 2B3 4.29km -
White Oaks Branch - Oakville Public Library
1070 McCraney Street E, Oakville, ON L6H 2R6 5.03km
-
Oakville Hospital
231 Oak Park Boulevard, Oakville, ON L6H 7S8 6.19km -
Connect Hearing
Maple Grove Village Shopping Centre, 511 Maple Grove Drive Unit 12, Oakville, ON L6J 4W3 1.5km -
Ian Anderson House
430 Winston Churchill Boulevard, Oakville, ON L6J 7X2 1.63km
-
Lakeside Park
2424 Lakeshore Rd W (Southdown), Mississauga ON 3.18km -
Dingle Park
Oakville ON 3.65km -
Lakeside Park
2 Navy St (at Front St.), Oakville ON L6J 2Y5 3.96km
-
TD Bank Financial Group
2517 Prince Michael Dr, Oakville ON L6H 0E9 6.09km -
TD Bank Financial Group
2200 Burnhamthorpe Rd W (at Erin Mills Pkwy), Mississauga ON L5L 5Z5 8.77km -
TD Bank Financial Group
1424 Upper Middle Rd W, Oakville ON L6M 3G3 8.83km
- 6 bath
- 4 bed
- 3500 sqft
1414 Amber Crescent, Oakville, Ontario • L6J 2P2 • 1011 - MO Morrison
- 4 bath
- 4 bed
- 3000 sqft
1250 BRAESIDE Drive, Oakville, Ontario • L6J 2A4 • 1011 - MO Morrison
- 7 bath
- 4 bed
- 3500 sqft
1405 ACTON Crescent, Oakville, Ontario • L6J 2S6 • 1011 - MO Morrison
- 5 bath
- 4 bed
- 3500 sqft
430 Copeland Court, Oakville, Ontario • L6J 4B9 • 1011 - MO Morrison
- 5 bath
- 4 bed
- 3000 sqft
452 Avon Crescent, Oakville, Ontario • L6J 2T3 • 1011 - MO Morrison
- 7 bath
- 4 bed
- 3500 sqft
1052 Melvin Avenue, Oakville, Ontario • L6J 2V9 • 1011 - MO Morrison













