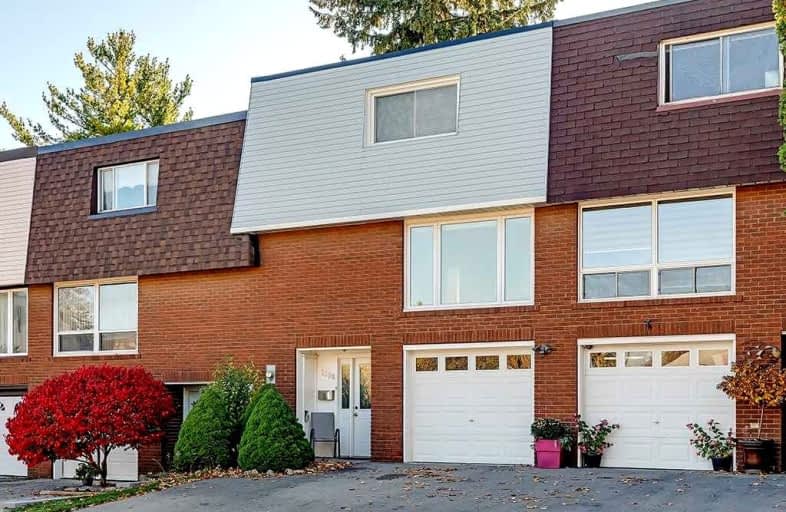Sold on Dec 19, 2022
Note: Property is not currently for sale or for rent.

-
Type: Att/Row/Twnhouse
-
Style: 3-Storey
-
Size: 1100 sqft
-
Lot Size: 20 x 72 Acres
-
Age: 31-50 years
-
Taxes: $2,680 per year
-
Days on Site: 54 Days
-
Added: Oct 26, 2022 (1 month on market)
-
Updated:
-
Last Checked: 3 hours ago
-
MLS®#: W5809421
-
Listed By: Royal lepage locations north, brokerage
Freehold Townhome In South East Oakville With 3 Good Sized Bedrooms, 2.5 Bathrooms. New Kitchen With Custom Cabinetry, Stainless Appliances, Lots Of Light With A Walkout To Fully Landscaped, Maintenance Free Backyard Oasis. The Oversized Living Room Is Warm And Welcoming With A Large Window And Gleaming Hardwood Floors. Attached Single Car Garage With Inside Entry Into A Spacious Foyer Or Mudroom Area With Entry To Backyard. Newer Windows, Newer A/C, Meticulously Maintained, Surrounded By Mature Trees And In A Beautiful, Family Friendly Neighborhood This Townhouse Is Easy Living And Move In Ready! Good Highway Access. 30 Minutes From Downtown Toronto, Pearson Airport, Close To Sheridan College. Perfect For Investors, First Time Buyers, Or Retirees Looking To Downsize.
Property Details
Facts for 1206 Gainsborough Drive, Oakville
Status
Days on Market: 54
Last Status: Sold
Sold Date: Dec 19, 2022
Closed Date: Feb 23, 2023
Expiry Date: Dec 30, 2022
Sold Price: $823,500
Unavailable Date: Dec 19, 2022
Input Date: Oct 28, 2022
Property
Status: Sale
Property Type: Att/Row/Twnhouse
Style: 3-Storey
Size (sq ft): 1100
Age: 31-50
Area: Oakville
Community: College Park
Availability Date: Probate
Assessment Amount: $366,000
Assessment Year: 2022
Inside
Bedrooms: 3
Bathrooms: 3
Kitchens: 1
Rooms: 11
Den/Family Room: No
Air Conditioning: Central Air
Fireplace: No
Laundry Level: Main
Central Vacuum: N
Washrooms: 3
Building
Basement: None
Heat Type: Forced Air
Heat Source: Gas
Exterior: Brick
Exterior: Vinyl Siding
Elevator: N
UFFI: No
Energy Certificate: N
Green Verification Status: N
Water Supply: Municipal
Physically Handicapped-Equipped: N
Special Designation: Unknown
Retirement: N
Parking
Driveway: Private
Garage Spaces: 1
Garage Type: Attached
Covered Parking Spaces: 1
Total Parking Spaces: 2
Fees
Tax Year: 2022
Tax Legal Description: Plan 995 Pt Blk I Rp 20R75 Parts 2,92
Taxes: $2,680
Highlights
Feature: Fenced Yard
Feature: School
Land
Cross Street: Eighth Line And Falg
Municipality District: Oakville
Fronting On: West
Pool: None
Sewer: Sewers
Lot Depth: 72 Acres
Lot Frontage: 20 Acres
Acres: < .50
Zoning: R1
Additional Media
- Virtual Tour: https://www.qstudios.ca/HD/1206_GainsboroughDr_PC.html
Rooms
Room details for 1206 Gainsborough Drive, Oakville
| Type | Dimensions | Description |
|---|---|---|
| Foyer Main | - | |
| Laundry Main | - | |
| Den Main | 2.29 x 3.17 | |
| Kitchen 2nd | 2.08 x 5.74 | |
| Living 2nd | 4.29 x 5.74 | |
| Bathroom 2nd | - | 2 Pc Bath |
| Bathroom Main | - | 3 Pc Bath |
| Bathroom 3rd | - | 4 Pc Bath |
| 2nd Br 3rd | 3.48 x 2.49 | |
| 3rd Br 3rd | 2.79 x 2.49 | |
| Prim Bdrm 3rd | 3.05 x 5.21 |
| XXXXXXXX | XXX XX, XXXX |
XXXX XXX XXXX |
$XXX,XXX |
| XXX XX, XXXX |
XXXXXX XXX XXXX |
$XXX,XXX |
| XXXXXXXX XXXX | XXX XX, XXXX | $823,500 XXX XXXX |
| XXXXXXXX XXXXXX | XXX XX, XXXX | $849,000 XXX XXXX |

École élémentaire École élémentaire Gaetan-Gervais
Elementary: PublicÉcole élémentaire du Chêne
Elementary: PublicSt Michaels Separate School
Elementary: CatholicHoly Family School
Elementary: CatholicSheridan Public School
Elementary: PublicFalgarwood Public School
Elementary: PublicÉcole secondaire Gaétan Gervais
Secondary: PublicGary Allan High School - Oakville
Secondary: PublicGary Allan High School - STEP
Secondary: PublicOakville Trafalgar High School
Secondary: PublicIroquois Ridge High School
Secondary: PublicWhite Oaks High School
Secondary: Public- 3 bath
- 3 bed
466 Silver Maple Road, Oakville, Ontario • L6H 3P5 • Rural Oakville



