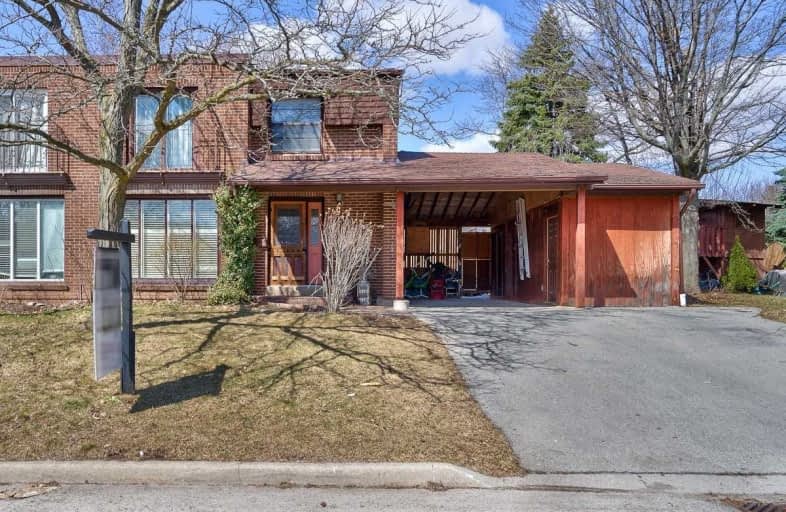Sold on Apr 15, 2019
Note: Property is not currently for sale or for rent.

-
Type: Semi-Detached
-
Style: 2-Storey
-
Size: 1500 sqft
-
Lot Size: 67.57 x 82.44 Feet
-
Age: 31-50 years
-
Taxes: $3,270 per year
-
Days on Site: 7 Days
-
Added: Apr 08, 2019 (1 week on market)
-
Updated:
-
Last Checked: 2 hours ago
-
MLS®#: W4408362
-
Listed By: Royal lepage real estate services ltd., brokerage
Terrific Semi-Detached On A Quiet Court Ideal For Kids & Pets In Mature Falgarwood! Originally Four Bedrooms, Two Bedrooms Have Been Combined To Create A Large Master Bedroom With Sitting Room That Can Easily Be Converted Back. The Main Level Offers Open Concept Living And Dining Rooms With Hardwood Floor, Powder Room Plus White Eat-In Kitchen With Walk-Out To Covered Deck Perfect For Outdoor Dining. Roof (2012), Windows (2007), Furnace And Air (2006).
Extras
The Oversized Back Yard With Interlock Patio, Pond, Custom Deck With Covered Portion, Hot Tub & Mature Trees Is Great For Family Enjoyment! Walk To Schools, Parks & Trails. Close To Shopping, Restaurants, Sheridan College, Qew & Go Train.
Property Details
Facts for 1207 Garthdale Court, Oakville
Status
Days on Market: 7
Last Status: Sold
Sold Date: Apr 15, 2019
Closed Date: Aug 02, 2019
Expiry Date: Oct 08, 2019
Sold Price: $678,000
Unavailable Date: Apr 15, 2019
Input Date: Apr 08, 2019
Property
Status: Sale
Property Type: Semi-Detached
Style: 2-Storey
Size (sq ft): 1500
Age: 31-50
Area: Oakville
Community: Iroquois Ridge South
Availability Date: 90+ Days/Tba
Assessment Amount: $448,500
Assessment Year: 2019
Inside
Bedrooms: 3
Bedrooms Plus: 1
Bathrooms: 2
Kitchens: 1
Rooms: 6
Den/Family Room: No
Air Conditioning: Central Air
Fireplace: No
Laundry Level: Lower
Central Vacuum: N
Washrooms: 2
Utilities
Electricity: Available
Gas: Available
Cable: Available
Telephone: Available
Building
Basement: Finished
Basement 2: Full
Heat Type: Forced Air
Heat Source: Gas
Exterior: Brick
Elevator: N
UFFI: No
Energy Certificate: N
Green Verification Status: N
Water Supply: Municipal
Physically Handicapped-Equipped: N
Special Designation: Unknown
Other Structures: Garden Shed
Retirement: N
Parking
Driveway: Pvt Double
Garage Spaces: 1
Garage Type: Carport
Covered Parking Spaces: 2
Fees
Tax Year: 2018
Tax Legal Description: Pcl 244-3, Sec M54 ; Pt Lt 244, Pl M54 , Part 2 ,*
Taxes: $3,270
Highlights
Feature: Level
Land
Cross Street: Falgarwood/Landfair/
Municipality District: Oakville
Fronting On: North
Parcel Number: 248880126
Pool: None
Sewer: Sewers
Lot Depth: 82.44 Feet
Lot Frontage: 67.57 Feet
Acres: < .50
Zoning: Residential
Waterfront: None
Additional Media
- Virtual Tour: http://bit.ly/2Vl8a7J
Rooms
Room details for 1207 Garthdale Court, Oakville
| Type | Dimensions | Description |
|---|---|---|
| Living Main | 5.23 x 3.43 | French Doors, Hardwood Floor, Pot Lights |
| Dining Main | 4.04 x 3.43 | Hardwood Floor |
| Kitchen Main | 4.09 x 3.48 | Double Sink, W/O To Deck |
| Master 2nd | 3.91 x 6.02 | Laminate, Ceiling Fan |
| 2nd Br 2nd | 3.91 x 2.59 | Laminate |
| 3rd Br 2nd | 4.01 x 2.57 | Laminate |
| Rec Bsmt | 6.10 x 3.07 | Broadloom, Pot Lights, B/I Bookcase |
| 4th Br Bsmt | 3.07 x 3.00 | Broadloom |
| Other Bsmt | 3.23 x 3.00 |
| XXXXXXXX | XXX XX, XXXX |
XXXX XXX XXXX |
$XXX,XXX |
| XXX XX, XXXX |
XXXXXX XXX XXXX |
$XXX,XXX |
| XXXXXXXX XXXX | XXX XX, XXXX | $678,000 XXX XXXX |
| XXXXXXXX XXXXXX | XXX XX, XXXX | $689,000 XXX XXXX |

École élémentaire du Chêne
Elementary: PublicSt Michaels Separate School
Elementary: CatholicHoly Family School
Elementary: CatholicSheridan Public School
Elementary: PublicFalgarwood Public School
Elementary: PublicSt Marguerite d'Youville Elementary School
Elementary: CatholicÉcole secondaire Gaétan Gervais
Secondary: PublicGary Allan High School - Oakville
Secondary: PublicGary Allan High School - STEP
Secondary: PublicOakville Trafalgar High School
Secondary: PublicIroquois Ridge High School
Secondary: PublicWhite Oaks High School
Secondary: Public- 2 bath
- 3 bed
13 Orsett Street, Oakville, Ontario • L6H 2N8 • College Park



