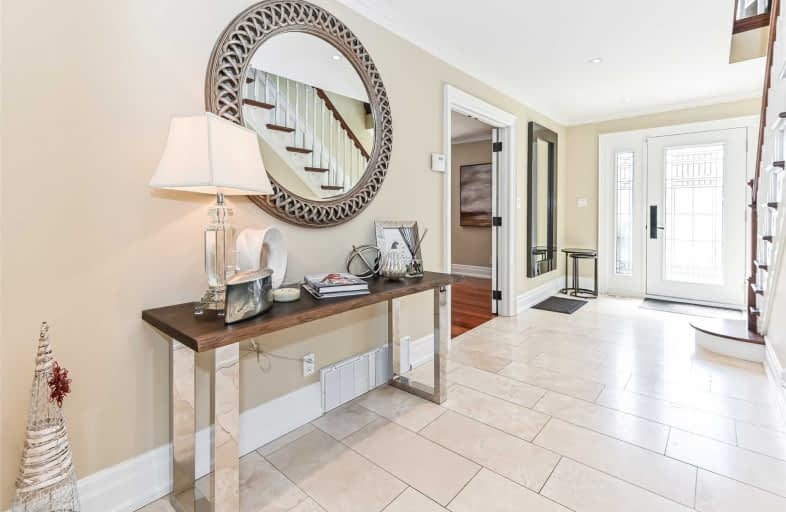Leased on Apr 08, 2019
Note: Property is not currently for sale or for rent.

-
Type: Detached
-
Style: 2-Storey
-
Size: 3500 sqft
-
Lease Term: 1 Year
-
Possession: After May 15
-
All Inclusive: N
-
Lot Size: 89.54 x 144.58 Feet
-
Age: 51-99 years
-
Days on Site: 44 Days
-
Added: Feb 23, 2019 (1 month on market)
-
Updated:
-
Last Checked: 2 hours ago
-
MLS®#: W4366252
-
Listed By: Royal lepage real estate services ltd., brokerage
Executive Residence In Desirable Southeast Oakville, With Great Schools And Quick Commuter Access To Oakville Go Station And Highways! Prof. Landscaped, Mature Lot Features Inground Pool, Irrig., Massive Deck And Natural Stone Walkways & Patios. Fully Renovated Interior Boasts Spacious Principal Rooms Featuring Gleaming Hardwood Floors, Pot Lights, Crown Moulding, Built-Ins And Panoramic Windows With Exceptional Views Of Front And Backyard Oasis.
Extras
Exclusive Use Of Fridge, Stove, Dishwasher, Washer, Dryer, Electrical Light Fixtures, Pool Equipment
Property Details
Facts for 121 Claxton Drive, Oakville
Status
Days on Market: 44
Last Status: Leased
Sold Date: Apr 08, 2019
Closed Date: Jun 01, 2019
Expiry Date: Jun 22, 2019
Sold Price: $6,300
Unavailable Date: Apr 08, 2019
Input Date: Feb 23, 2019
Property
Status: Lease
Property Type: Detached
Style: 2-Storey
Size (sq ft): 3500
Age: 51-99
Area: Oakville
Community: Eastlake
Availability Date: After May 15
Inside
Bedrooms: 5
Bathrooms: 4
Kitchens: 1
Rooms: 9
Den/Family Room: Yes
Air Conditioning: Central Air
Fireplace: Yes
Laundry: Ensuite
Washrooms: 4
Utilities
Utilities Included: N
Building
Basement: Finished
Basement 2: Full
Heat Type: Forced Air
Heat Source: Gas
Exterior: Stucco/Plaster
Private Entrance: Y
Water Supply: Municipal
Special Designation: Unknown
Parking
Driveway: Pvt Double
Parking Included: Yes
Garage Spaces: 2
Garage Type: Attached
Covered Parking Spaces: 6
Fees
Cable Included: No
Central A/C Included: No
Common Elements Included: No
Heating Included: No
Hydro Included: No
Water Included: No
Highlights
Feature: Library
Feature: Park
Feature: School
Feature: Wooded/Treed
Land
Cross Street: Lakeshore Rd. E. To
Municipality District: Oakville
Fronting On: East
Pool: Inground
Sewer: Sewers
Lot Depth: 144.58 Feet
Lot Frontage: 89.54 Feet
Lot Irregularities: 144.58' X 89.54' X 13
Payment Frequency: Monthly
Rooms
Room details for 121 Claxton Drive, Oakville
| Type | Dimensions | Description |
|---|---|---|
| Living Main | 5.72 x 7.42 | |
| Dining Main | 3.51 x 5.13 | |
| Kitchen Main | 4.52 x 4.52 | |
| Family Main | 6.71 x 7.82 | |
| Master 2nd | 4.90 x 5.13 | |
| 2nd Br 2nd | 3.91 x 5.36 | |
| 3rd Br 2nd | 3.91 x 5.38 | |
| 4th Br 2nd | 3.73 x 5.18 | |
| 5th Br 2nd | 3.73 x 4.22 | |
| Rec Bsmt | 5.51 x 7.39 | |
| Exercise Bsmt | 3.45 x 7.32 |
| XXXXXXXX | XXX XX, XXXX |
XXXXXX XXX XXXX |
$X,XXX |
| XXX XX, XXXX |
XXXXXX XXX XXXX |
$X,XXX | |
| XXXXXXXX | XXX XX, XXXX |
XXXXXX XXX XXXX |
$X,XXX |
| XXX XX, XXXX |
XXXXXX XXX XXXX |
$X,XXX | |
| XXXXXXXX | XXX XX, XXXX |
XXXX XXX XXXX |
$X,XXX,XXX |
| XXX XX, XXXX |
XXXXXX XXX XXXX |
$X,XXX,XXX | |
| XXXXXXXX | XXX XX, XXXX |
XXXXXX XXX XXXX |
$X,XXX |
| XXX XX, XXXX |
XXXXXX XXX XXXX |
$X,XXX | |
| XXXXXXXX | XXX XX, XXXX |
XXXXXX XXX XXXX |
$X,XXX |
| XXX XX, XXXX |
XXXXXX XXX XXXX |
$X,XXX | |
| XXXXXXXX | XXX XX, XXXX |
XXXX XXX XXXX |
$X,XXX,XXX |
| XXX XX, XXXX |
XXXXXX XXX XXXX |
$X,XXX,XXX |
| XXXXXXXX XXXXXX | XXX XX, XXXX | $6,300 XXX XXXX |
| XXXXXXXX XXXXXX | XXX XX, XXXX | $6,300 XXX XXXX |
| XXXXXXXX XXXXXX | XXX XX, XXXX | $6,300 XXX XXXX |
| XXXXXXXX XXXXXX | XXX XX, XXXX | $6,300 XXX XXXX |
| XXXXXXXX XXXX | XXX XX, XXXX | $2,475,000 XXX XXXX |
| XXXXXXXX XXXXXX | XXX XX, XXXX | $2,495,000 XXX XXXX |
| XXXXXXXX XXXXXX | XXX XX, XXXX | $6,300 XXX XXXX |
| XXXXXXXX XXXXXX | XXX XX, XXXX | $6,300 XXX XXXX |
| XXXXXXXX XXXXXX | XXX XX, XXXX | $6,300 XXX XXXX |
| XXXXXXXX XXXXXX | XXX XX, XXXX | $6,300 XXX XXXX |
| XXXXXXXX XXXX | XXX XX, XXXX | $2,475,000 XXX XXXX |
| XXXXXXXX XXXXXX | XXX XX, XXXX | $2,495,000 XXX XXXX |

New Central Public School
Elementary: PublicSt Luke Elementary School
Elementary: CatholicSt Vincent's Catholic School
Elementary: CatholicFalgarwood Public School
Elementary: PublicE J James Public School
Elementary: PublicMaple Grove Public School
Elementary: PublicÉcole secondaire Gaétan Gervais
Secondary: PublicGary Allan High School - STEP
Secondary: PublicClarkson Secondary School
Secondary: PublicOakville Trafalgar High School
Secondary: PublicSt Thomas Aquinas Roman Catholic Secondary School
Secondary: CatholicWhite Oaks High School
Secondary: Public- 5 bath
- 5 bed
- 3500 sqft
2333 Bennington Gate, Oakville, Ontario • L6J 5N7 • Eastlake
- 3 bath
- 5 bed
- 3000 sqft
30 Birkbank Drive, Oakville, Ontario • L6J 4Y9 • 1006 - FD Ford




