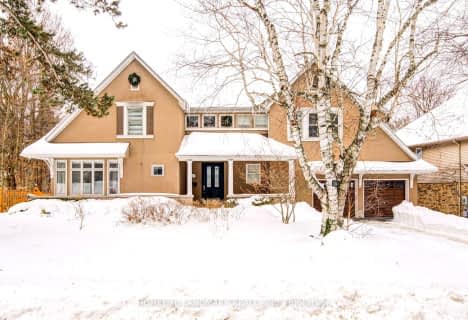
Oakwood Public School
Elementary: Public
2.24 km
New Central Public School
Elementary: Public
0.41 km
St Vincent's Catholic School
Elementary: Catholic
1.10 km
ÉÉC Sainte-Marie-Oakville
Elementary: Catholic
2.75 km
E J James Public School
Elementary: Public
1.34 km
Maple Grove Public School
Elementary: Public
2.05 km
École secondaire Gaétan Gervais
Secondary: Public
2.87 km
Gary Allan High School - Oakville
Secondary: Public
3.60 km
Gary Allan High School - STEP
Secondary: Public
3.60 km
Oakville Trafalgar High School
Secondary: Public
1.89 km
St Thomas Aquinas Roman Catholic Secondary School
Secondary: Catholic
2.84 km
White Oaks High School
Secondary: Public
3.57 km
$
$9,800
- 4 bath
- 4 bed
- 3500 sqft
1329 Cumnock Crescent, Oakville, Ontario • L6J 2N6 • 1011 - MO Morrison






