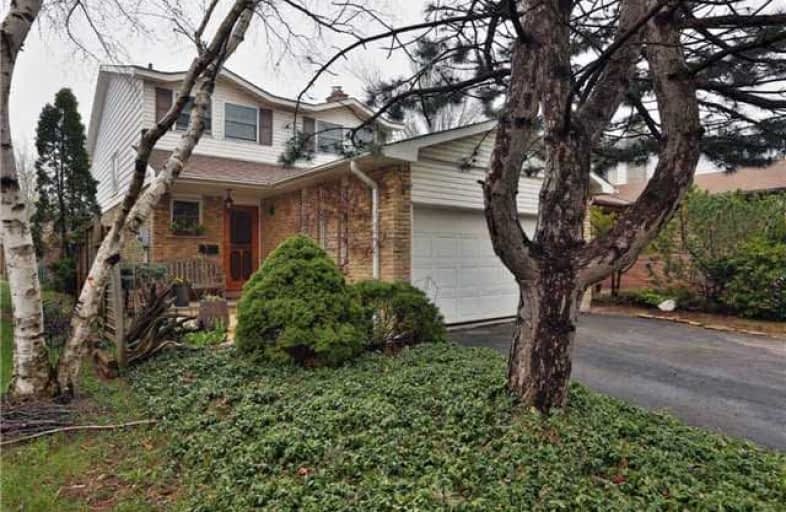Sold on Aug 10, 2018
Note: Property is not currently for sale or for rent.

-
Type: Detached
-
Style: 2-Storey
-
Size: 1500 sqft
-
Lot Size: 36.02 x 118.22 Feet
-
Age: 31-50 years
-
Taxes: $4,170 per year
-
Days on Site: 36 Days
-
Added: Sep 07, 2019 (1 month on market)
-
Updated:
-
Last Checked: 4 hours ago
-
MLS®#: W4183383
-
Listed By: Royal lepage real estate services ltd., brokerage
Great Family Home On Quiet Court Backs To Greenspace And Walking Trail.Easy Access To Qew, Hwy403. Iroquois Ridge Hs Catchment. This 2 Storey Link Home Has Been Very Meticulously Maintained And Features Several Recent Improvements Such As Roof, Air Conditioner, Furnace, Kitchen, Bathrooms, And Hardwood Floors. The Main Floor Family Room Features A Gas Fireplace. Backyard Oasis With New Deck. See It Soon- Location, Location!!
Extras
Inclusions: S/S Fridge, Dw. Microwave Hoodfan, Stove, Washer, Dryer, Elfs, Gdo And Rem, Electric Awning, All Blinds. Hot Water Heater Is Rental. Exclusion Of 3 Stained Glass Panels.
Property Details
Facts for 1210 Hudson Place, Oakville
Status
Days on Market: 36
Last Status: Sold
Sold Date: Aug 10, 2018
Closed Date: Sep 18, 2018
Expiry Date: Oct 05, 2018
Sold Price: $812,000
Unavailable Date: Aug 10, 2018
Input Date: Jul 06, 2018
Prior LSC: Sold
Property
Status: Sale
Property Type: Detached
Style: 2-Storey
Size (sq ft): 1500
Age: 31-50
Area: Oakville
Community: Iroquois Ridge South
Availability Date: Immed/Tba
Inside
Bedrooms: 3
Bathrooms: 4
Kitchens: 1
Rooms: 8
Den/Family Room: Yes
Air Conditioning: Central Air
Fireplace: Yes
Laundry Level: Lower
Central Vacuum: N
Washrooms: 4
Building
Basement: Finished
Basement 2: Full
Heat Type: Forced Air
Heat Source: Gas
Exterior: Brick
Exterior: Vinyl Siding
Elevator: N
UFFI: No
Water Supply: Municipal
Special Designation: Unknown
Retirement: N
Parking
Driveway: Pvt Double
Garage Spaces: 2
Garage Type: Attached
Covered Parking Spaces: 2
Total Parking Spaces: 4
Fees
Tax Year: 2018
Tax Legal Description: Pcl337-2,Secm156; Pt Lt 337, Plm156, Part 6,Contd
Taxes: $4,170
Highlights
Feature: Cul De Sac
Feature: Fenced Yard
Feature: Level
Feature: Public Transit
Feature: School
Land
Cross Street: Upper Middle/Grosven
Municipality District: Oakville
Fronting On: South
Pool: None
Sewer: Sewers
Lot Depth: 118.22 Feet
Lot Frontage: 36.02 Feet
Acres: < .50
Additional Media
- Virtual Tour: https://bit.ly/2KSdKwj
Rooms
Room details for 1210 Hudson Place, Oakville
| Type | Dimensions | Description |
|---|---|---|
| Living Main | 3.56 x 5.18 | Hardwood Floor, O/Looks Backyard |
| Dining Main | 3.03 x 3.31 | Hardwood Floor, W/O To Deck |
| Kitchen Main | 3.03 x 3.94 | Vinyl Floor, Granite Counter, Pantry |
| Family Main | 3.05 x 4.55 | Fireplace, Gas Fireplace |
| Bathroom Main | - | 2 Pc Bath |
| Master 2nd | 3.64 x 5.40 | 3 Pc Ensuite, Parquet Floor |
| 2nd Br 2nd | 2.91 x 4.61 | Parquet Floor |
| 3rd Br 2nd | 3.33 x 3.98 | Parquet Floor |
| Bathroom 2nd | - | 4 Pc Bath |
| Bathroom 2nd | - | 3 Pc Bath |
| Bathroom Bsmt | - | 2 Pc Bath, Raised Floor |
| Rec Bsmt | 4.66 x 7.78 |
| XXXXXXXX | XXX XX, XXXX |
XXXX XXX XXXX |
$XXX,XXX |
| XXX XX, XXXX |
XXXXXX XXX XXXX |
$XXX,XXX | |
| XXXXXXXX | XXX XX, XXXX |
XXXXXXX XXX XXXX |
|
| XXX XX, XXXX |
XXXXXX XXX XXXX |
$XXX,XXX |
| XXXXXXXX XXXX | XXX XX, XXXX | $812,000 XXX XXXX |
| XXXXXXXX XXXXXX | XXX XX, XXXX | $849,000 XXX XXXX |
| XXXXXXXX XXXXXXX | XXX XX, XXXX | XXX XXXX |
| XXXXXXXX XXXXXX | XXX XX, XXXX | $869,000 XXX XXXX |

St Michaels Separate School
Elementary: CatholicHoly Family School
Elementary: CatholicSheridan Public School
Elementary: PublicFalgarwood Public School
Elementary: PublicSt Marguerite d'Youville Elementary School
Elementary: CatholicJoshua Creek Public School
Elementary: PublicÉcole secondaire Gaétan Gervais
Secondary: PublicGary Allan High School - Oakville
Secondary: PublicGary Allan High School - STEP
Secondary: PublicOakville Trafalgar High School
Secondary: PublicIroquois Ridge High School
Secondary: PublicWhite Oaks High School
Secondary: Public- 2 bath
- 3 bed
13 Orsett Street, Oakville, Ontario • L6H 2N8 • College Park



