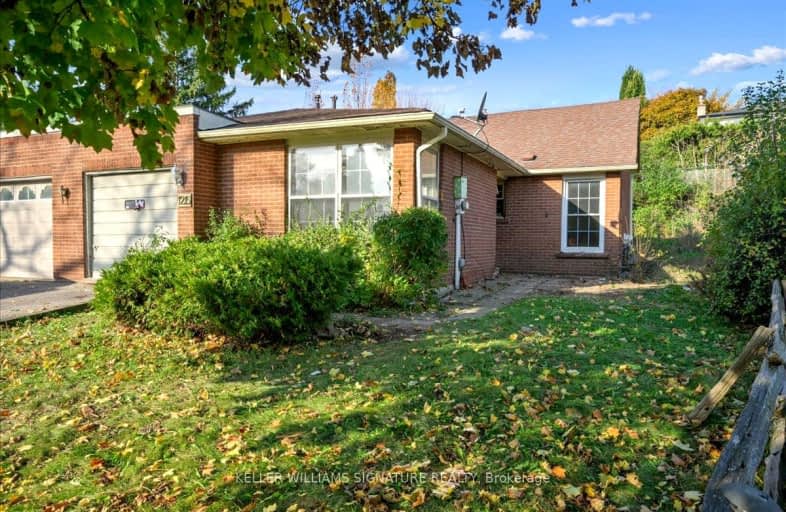Car-Dependent
- Almost all errands require a car.
22
/100
Some Transit
- Most errands require a car.
28
/100
Somewhat Bikeable
- Most errands require a car.
27
/100

École élémentaire du Chêne
Elementary: Public
2.46 km
St Michaels Separate School
Elementary: Catholic
2.29 km
Holy Family School
Elementary: Catholic
0.64 km
Sheridan Public School
Elementary: Public
0.87 km
Falgarwood Public School
Elementary: Public
0.38 km
St Marguerite d'Youville Elementary School
Elementary: Catholic
1.92 km
École secondaire Gaétan Gervais
Secondary: Public
2.46 km
Gary Allan High School - Oakville
Secondary: Public
2.66 km
Gary Allan High School - STEP
Secondary: Public
2.66 km
Oakville Trafalgar High School
Secondary: Public
2.17 km
Iroquois Ridge High School
Secondary: Public
1.82 km
White Oaks High School
Secondary: Public
2.57 km
-
Westwood Park
Kerr St, Oakville ON 4.32km -
Lakeside Park
2 Navy St (at Front St.), Oakville ON L6J 2Y5 4.34km -
Trafalgar Park
Oakville ON 4.41km
-
TD Bank Financial Group
2325 Trafalgar Rd (at Rosegate Way), Oakville ON L6H 6N9 2.65km -
CIBC
271 Hays Blvd, Oakville ON L6H 6Z3 3.12km -
BMO Bank of Montreal
3173 Winston Churchill Blvd, Mississauga ON L5L 2W1 5.12km


