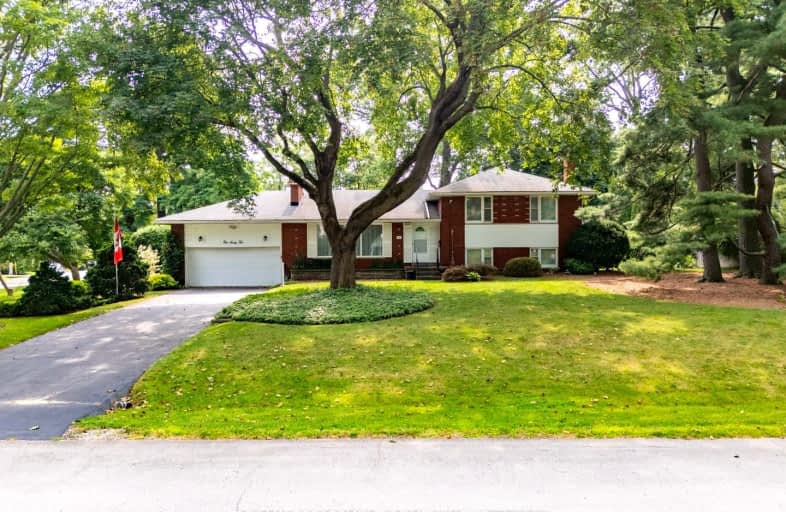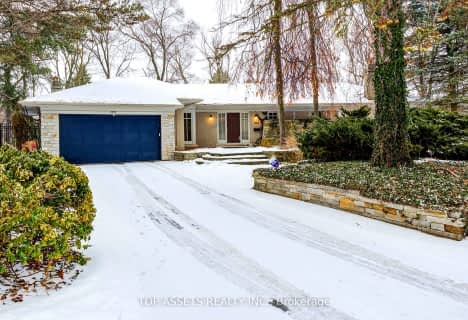Car-Dependent
- Almost all errands require a car.
Minimal Transit
- Almost all errands require a car.
Somewhat Bikeable
- Most errands require a car.

Oakwood Public School
Elementary: PublicNew Central Public School
Elementary: PublicSt Vincent's Catholic School
Elementary: CatholicFalgarwood Public School
Elementary: PublicE J James Public School
Elementary: PublicMaple Grove Public School
Elementary: PublicÉcole secondaire Gaétan Gervais
Secondary: PublicGary Allan High School - Oakville
Secondary: PublicClarkson Secondary School
Secondary: PublicOakville Trafalgar High School
Secondary: PublicSt Thomas Aquinas Roman Catholic Secondary School
Secondary: CatholicWhite Oaks High School
Secondary: Public-
Lakeside Park
2 Navy St (at Front St.), Oakville ON L6J 2Y5 2.16km -
Trafalgar Park
Oakville ON 2.9km -
North Ridge Trail Park
Ontario 5.56km
-
TD Bank Financial Group
2325 Trafalgar Rd (at Rosegate Way), Oakville ON L6H 6N9 5.18km -
CIBC
271 Hays Blvd, Oakville ON L6H 6Z3 5.66km -
TD Bank Financial Group
498 Dundas St W, Oakville ON L6H 6Y3 7.01km
- 4 bath
- 4 bed
- 3000 sqft
1250 BRAESIDE Drive, Oakville, Ontario • L6J 2A4 • 1011 - MO Morrison
- 3 bath
- 4 bed
- 2000 sqft
301 Palmer Avenue, Oakville, Ontario • L6J 1T2 • 1013 - OO Old Oakville
- 4 bath
- 3 bed
- 2500 sqft
223 Trelawn Avenue, Oakville, Ontario • L6J 4R3 • 1011 - MO Morrison
- 4 bath
- 3 bed
- 2000 sqft
406 Maple Grove Drive, Oakville, Ontario • L6J 4V7 • 1011 - MO Morrison
- 6 bath
- 4 bed
396 River Side Drive, Oakville, Ontario • L6K 3N7 • 1013 - OO Old Oakville














