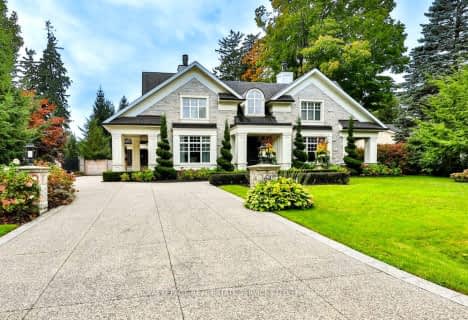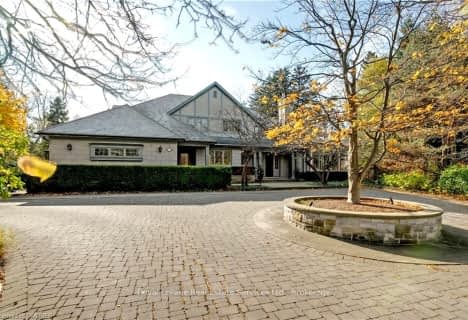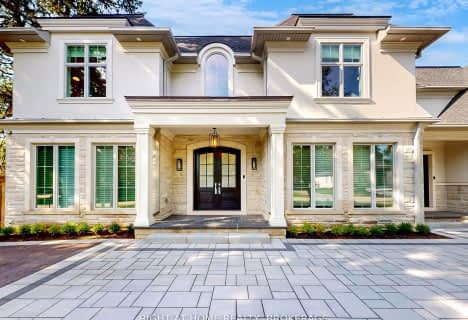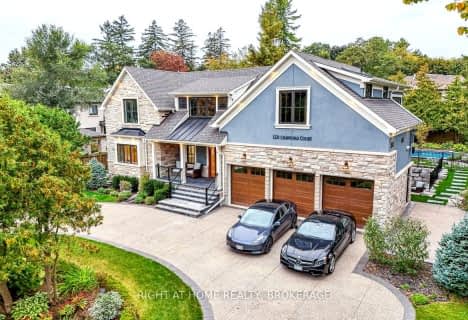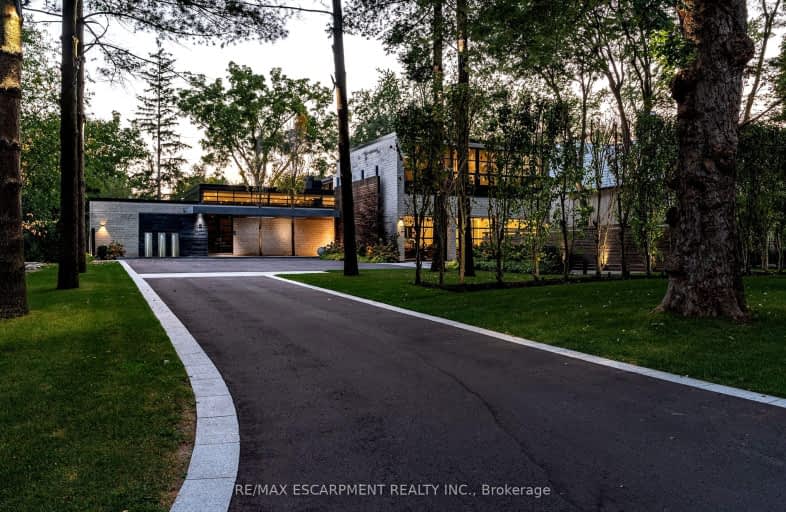
Car-Dependent
- Most errands require a car.
Some Transit
- Most errands require a car.
Bikeable
- Some errands can be accomplished on bike.

Oakwood Public School
Elementary: PublicNew Central Public School
Elementary: PublicSt Vincent's Catholic School
Elementary: CatholicÉÉC Sainte-Marie-Oakville
Elementary: CatholicE J James Public School
Elementary: PublicMaple Grove Public School
Elementary: PublicÉcole secondaire Gaétan Gervais
Secondary: PublicGary Allan High School - Oakville
Secondary: PublicGary Allan High School - STEP
Secondary: PublicOakville Trafalgar High School
Secondary: PublicSt Thomas Aquinas Roman Catholic Secondary School
Secondary: CatholicWhite Oaks High School
Secondary: Public-
The King's Arms
323 Church Street, Oakville, ON L6J 1P2 0.91km -
Harpers Landing
481 Cornwall Road, Oakville, ON L6J 7S8 1.1km -
Borgo Antico Cucina Bar
266 Lakeshore Road E, Oakville, ON L6J 1J1 1.12km
-
Dar Nabati
333 Lakeshore Road E, Oakville, ON L6J 1J4 0.93km -
Croissant Express Bakery
325 Lakeshore Road E, Oakville, ON L6J 1J4 0.94km -
Aroma Espresso Bar
321 Lakeshore Road, Oakville, ON L6J 1J4 0.96km
-
Orangetheory Fitness South Oakville
487 Cornwall Rd, Oakville, ON L6J 7S8 1.19km -
Innovative Fitness
118 Thomas St, Oakville, ON L6J 7R4 1.39km -
FitBox Studio
33 Shepherd Road, Oakville, ON L6K 2G6 2.13km
-
Leon Pharmacy
340 Kerr St, Oakville, ON L6K 3B8 2.11km -
Shoppers Drug Mart
520 Kerr St, Oakville, ON L6K 3C5 2.38km -
CIMS Guardian Pharmacy
1235 Trafalgar Road, Oakville, ON L6H 3P1 2.53km
-
Coriander Green
342 Church Street E, Oakville, ON L6J 1P1 0.89km -
Pizzaiolo - The Pizza Maker's Pizza
341 Lakeshore Road E, Oakville, ON L6J 1J4 0.9km -
Figaro Coffee House
350 Lakeshore Road E, Oakville, ON L6J 1J6 0.9km
-
Oakville Place
240 Leighland Ave, Oakville, ON L6H 3H6 2.14km -
Upper Oakville Shopping Centre
1011 Upper Middle Road E, Oakville, ON L6H 4L2 3.88km -
Hopedale Mall
1515 Rebecca Street, Oakville, ON L6L 5G8 6.08km
-
Longo's
469 Cornwall Road, Oakville, ON L6J 4A7 1.13km -
British Grocer
259 Lakeshore Rd E, Oakville, ON L6J 1H9 1.13km -
Whole Foods Market
301 Cornwall Rd, Oakville, ON L6J 7Z5 1.32km
-
LCBO
321 Cornwall Drive, Suite C120, Oakville, ON L6J 7Z5 1.27km -
The Beer Store
1011 Upper Middle Road E, Oakville, ON L6H 4L2 3.88km -
LCBO
251 Oak Walk Dr, Oakville, ON L6H 6M3 5.57km
-
Oakville Honda
500 Iroquois Shore Road, Oakville, ON L6H 2Y7 1.89km -
Trafalgar Tire
350 Iroquois Shore Road, Oakville, ON L6H 1M3 2.04km -
Petro-Canada
350 Iroquois Shore Rd, Oakville, ON L6H 1M4 2.04km
-
Film.Ca Cinemas
171 Speers Road, Unit 25, Oakville, ON L6K 3W8 2.48km -
Five Drive-In Theatre
2332 Ninth Line, Oakville, ON L6H 7G9 5.7km -
Cineplex - Winston Churchill VIP
2081 Winston Park Drive, Oakville, ON L6H 6P5 5.89km
-
Oakville Public Library - Central Branch
120 Navy Street, Oakville, ON L6J 2Z4 1.52km -
White Oaks Branch - Oakville Public Library
1070 McCraney Street E, Oakville, ON L6H 2R6 3.22km -
Oakville Public Library
1274 Rebecca Street, Oakville, ON L6L 1Z2 5.24km
-
Oakville Hospital
231 Oak Park Boulevard, Oakville, ON L6H 7S8 5.18km -
Oakville Trafalgar Memorial Hospital
3001 Hospital Gate, Oakville, ON L6M 0L8 8.25km -
One Health Medical Oakville
407 Iroquois Shore Road, Unit 6f, Oakville, ON L6H 1M3 2.02km
-
Lakeside Park
2 Navy St (at Front St.), Oakville ON L6J 2Y5 1.63km -
Tannery Park
10 WALKER St, Oakville 1.91km -
Heritage Way Park
Oakville ON 6.95km
-
TD Bank Financial Group
321 Iroquois Shore Rd, Oakville ON L6H 1M3 2.15km -
CIBC
271 Hays Blvd, Oakville ON L6H 6Z3 5.42km -
RBC Royal Bank
309 Hays Blvd (Trafalgar and Dundas), Oakville ON L6H 6Z3 5.48km


