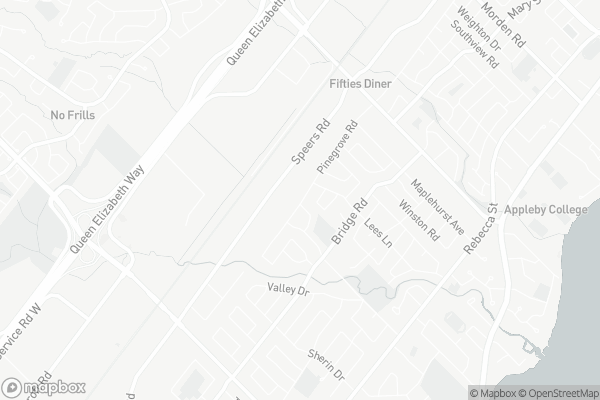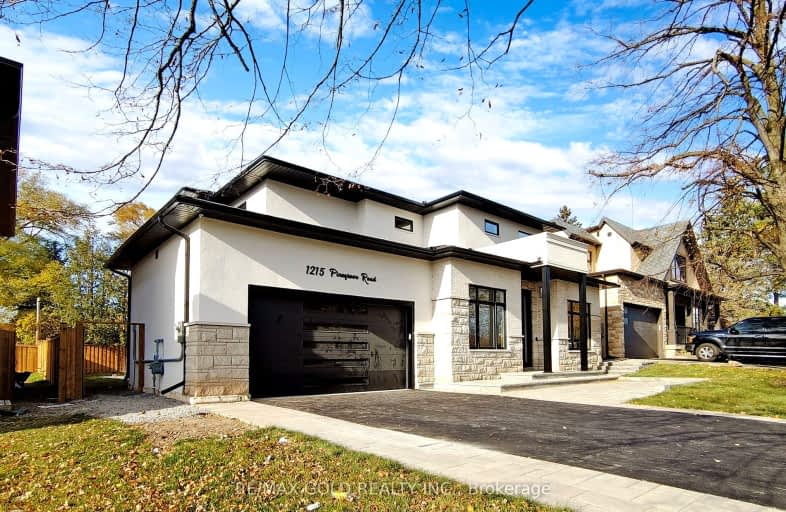Somewhat Walkable
- Some errands can be accomplished on foot.
Some Transit
- Most errands require a car.
Somewhat Bikeable
- Most errands require a car.

École élémentaire Patricia-Picknell
Elementary: PublicBrookdale Public School
Elementary: PublicGladys Speers Public School
Elementary: PublicSt Joseph's School
Elementary: CatholicSt Matthew's School
Elementary: CatholicPine Grove Public School
Elementary: PublicGary Allan High School - Oakville
Secondary: PublicGary Allan High School - STEP
Secondary: PublicAbbey Park High School
Secondary: PublicSt Ignatius of Loyola Secondary School
Secondary: CatholicThomas A Blakelock High School
Secondary: PublicSt Thomas Aquinas Roman Catholic Secondary School
Secondary: Catholic-
Chuck's Roadhouse Bar and Grill
379 Speers Road, Oakville, ON L6K 3T2 1.83km -
Less Than Level
381 Kerr Street, Oakville, ON L6K 3B9 2.81km -
Bronte Sports Kitchen
2544 Speers Road, Oakville, ON L6L 5W8 3.21km
-
Tim Hortons
624 Third Line, Oakville, ON L6L 4A7 1.23km -
Tim Hortons
1530 North Service Rd West, Oakville, ON L6M 4A1 1.48km -
Ola Bakery & Pastries
447 Speers Rd, Unit B, Oakville, ON L6K 3R9 1.54km
-
CrossFit Cordis
790 Redwood Square, Unit 3, Oakville, ON L6L 6N3 0.88km -
Quad West
447 Speers Road, Oakville, ON L6K 3R9 1.5km -
YMCA of Oakville
410 Rebecca Street, Oakville, ON L6K 1K7 1.77km
-
Shopper's Drug Mart
1515 Rebecca Street, Oakville, ON L6L 5G8 1.65km -
Shoppers Drug Mart
520 Kerr St, Oakville, ON L6K 3C5 2.68km -
Leon Pharmacy
340 Kerr St, Oakville, ON L6K 3B8 2.79km
-
Kebab Stop
1260 Speers Road, Unit 4, Oakville, ON L6L 5T9 0.23km -
Machu Picchu
1252 Speers Road, Oakville, ON L6L 2X4 0.26km -
Speers Meats & Deli
1029 Speers Road, Unit 10, Oakville, ON L6L 2X5 0.74km
-
Hopedale Mall
1515 Rebecca Street, Oakville, ON L6L 5G8 1.65km -
Queenline Centre
1540 North Service Rd W, Oakville, ON L6M 4A1 1.61km -
Oakville Place
240 Leighland Ave, Oakville, ON L6H 3H6 4.34km
-
Oleg's No Frills
1395 Abbeywood Drive, Oakville, ON L6M 3B2 1.68km -
Metro
1A-280 North Service Road W, Oakville, ON L6M 2S2 2.33km -
Healthy Planet - Oakville QEW & Dorval
210 North Service Rd W, Oakville, ON L6M 2Y2 2.73km
-
LCBO
321 Cornwall Drive, Suite C120, Oakville, ON L6J 7Z5 4.18km -
The Beer Store
1011 Upper Middle Road E, Oakville, ON L6H 4L2 6.36km -
LCBO
251 Oak Walk Dr, Oakville, ON L6H 6M3 6.62km
-
U-Haul
1296 S Service Rd W, Oakville, ON L6L 5T7 0.97km -
Tirecraft
1050 S Service Road W, Oakville, ON L6L 5T7 0.98km -
Petro-Canada
587 Third Line, Oakville, ON L6L 4A8 1.19km
-
Film.Ca Cinemas
171 Speers Road, Unit 25, Oakville, ON L6K 3W8 2.62km -
Cineplex Cinemas
3531 Wyecroft Road, Oakville, ON L6L 0B7 5.11km -
Five Drive-In Theatre
2332 Ninth Line, Oakville, ON L6H 7G9 8.79km
-
Oakville Public Library
1274 Rebecca Street, Oakville, ON L6L 1Z2 1.22km -
Oakville Public Library - Central Branch
120 Navy Street, Oakville, ON L6J 2Z4 3.54km -
White Oaks Branch - Oakville Public Library
1070 McCraney Street E, Oakville, ON L6H 2R6 4.15km
-
Oakville Trafalgar Memorial Hospital
3001 Hospital Gate, Oakville, ON L6M 0L8 5.38km -
Oakville Hospital
231 Oak Park Boulevard, Oakville, ON L6H 7S8 6.31km -
Abbey Medical Centre
1131 Nottinghill Gate, Suite 201, Oakville, ON L6M 1K5 1.82km
-
Heritage Way Park
Oakville ON 2.84km -
Tannery Park
10 WALKER St, Oakville 3.5km -
Lakeside Park
2 Navy St (at Front St.), Oakville ON L6J 2Y5 3.7km
-
RBC Royal Bank
361 Cornwall Rd (Trafalgar), Oakville ON L6J 7Z5 4.27km -
TD Bank Financial Group
2993 Westoak Trails Blvd (at Bronte Rd.), Oakville ON L6M 5E4 4.76km -
RBC Royal Bank
2501 3rd Line (Dundas St W), Oakville ON L6M 5A9 5.06km
- 4 bath
- 5 bed
- 3500 sqft
1321 Monks Passage, Oakville, Ontario • L6M 1K6 • 1007 - GA Glen Abbey






