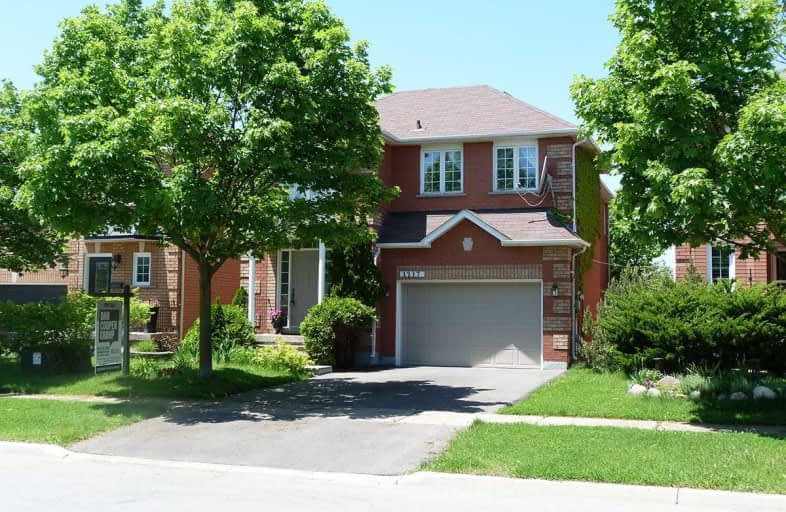
Our Lady of Peace School
Elementary: Catholic
1.98 km
St. Teresa of Calcutta Elementary School
Elementary: Catholic
0.33 km
Pilgrim Wood Public School
Elementary: Public
1.62 km
Heritage Glen Public School
Elementary: Public
1.91 km
Forest Trail Public School (Elementary)
Elementary: Public
1.56 km
West Oak Public School
Elementary: Public
0.17 km
Gary Allan High School - Oakville
Secondary: Public
3.05 km
Gary Allan High School - STEP
Secondary: Public
3.05 km
Abbey Park High School
Secondary: Public
1.33 km
Garth Webb Secondary School
Secondary: Public
2.24 km
St Ignatius of Loyola Secondary School
Secondary: Catholic
0.40 km
Holy Trinity Catholic Secondary School
Secondary: Catholic
2.77 km






