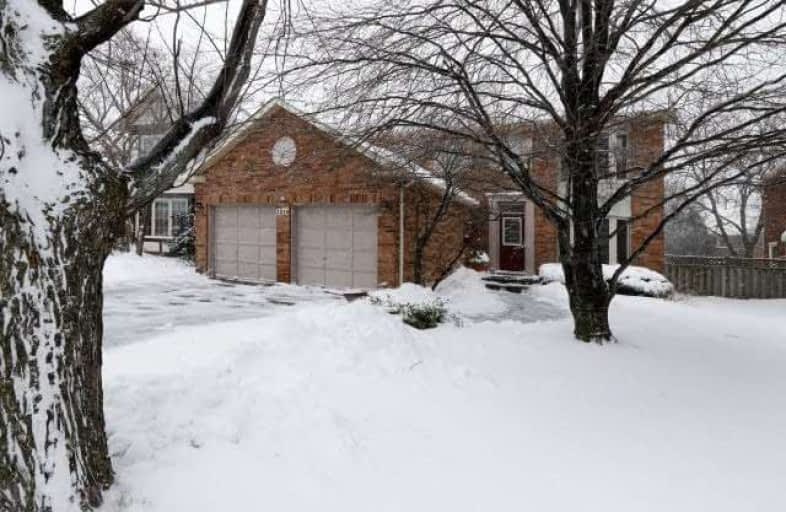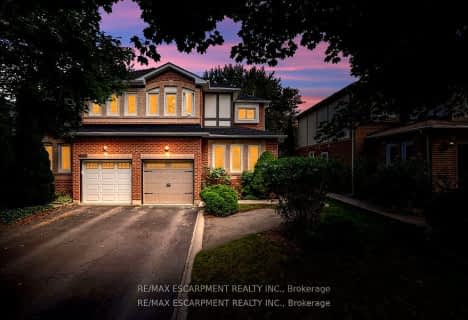
St Michaels Separate School
Elementary: Catholic
2.85 km
Holy Family School
Elementary: Catholic
0.82 km
Sheridan Public School
Elementary: Public
0.74 km
Falgarwood Public School
Elementary: Public
1.18 km
St Marguerite d'Youville Elementary School
Elementary: Catholic
0.68 km
Joshua Creek Public School
Elementary: Public
1.34 km
École secondaire Gaétan Gervais
Secondary: Public
3.12 km
Gary Allan High School - Oakville
Secondary: Public
3.01 km
Gary Allan High School - STEP
Secondary: Public
3.01 km
Holy Trinity Catholic Secondary School
Secondary: Catholic
3.26 km
Iroquois Ridge High School
Secondary: Public
0.67 km
White Oaks High School
Secondary: Public
2.92 km








