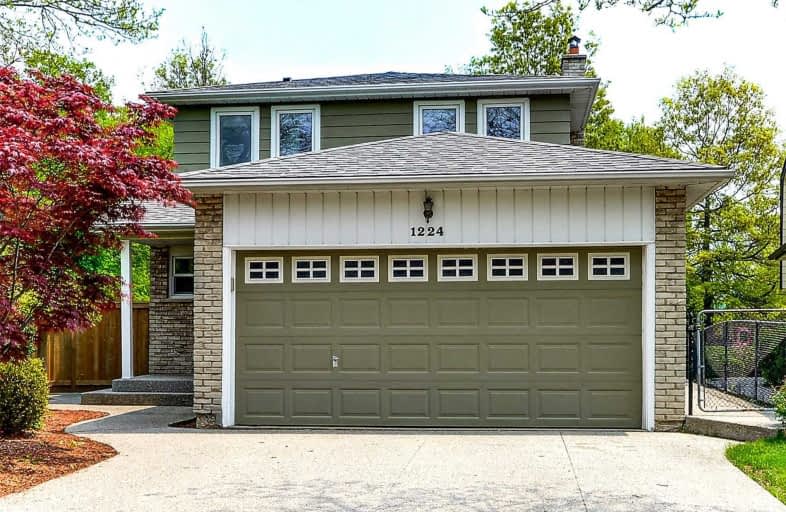Sold on Jun 09, 2019
Note: Property is not currently for sale or for rent.

-
Type: Link
-
Style: 2-Storey
-
Size: 1500 sqft
-
Lot Size: 26.41 x 107.44 Feet
-
Age: 31-50 years
-
Taxes: $4,563 per year
-
Days on Site: 6 Days
-
Added: Sep 07, 2019 (6 days on market)
-
Updated:
-
Last Checked: 2 hours ago
-
MLS®#: W4471179
-
Listed By: Sutton group quantum realty inc., brokerage
Link Home On Quiet Court, Backing Onto Sheridan Valley Park. Located In Falgarwoods Neighbourhood, Walking Distance To All Daily Shopping Amenities, In Add'n To Being A Quick Drive To 403, Qew, Oakville Go. Situated On A Pie Shaped Lot W/ Lrg Private Backyard, Lined W/ Cedars. Spacious Main Floor Layout W/ Hrdwds, Custom Built-Ins, Fireplace, Den, Separate Side-Entrance. Mstr Bdrm W/ 3Pc, Lrg Add'l Bdrms. Great Finished Bsmnt.
Extras
Stove, Microwave, Washer, Dryer, Fridge, All Light Fixtures, Garage Door Opener And Remote, All Window Treatments
Property Details
Facts for 1224 Hudson Place, Oakville
Status
Days on Market: 6
Last Status: Sold
Sold Date: Jun 09, 2019
Closed Date: Aug 15, 2019
Expiry Date: Sep 03, 2019
Sold Price: $879,000
Unavailable Date: Jun 09, 2019
Input Date: Jun 03, 2019
Prior LSC: Listing with no contract changes
Property
Status: Sale
Property Type: Link
Style: 2-Storey
Size (sq ft): 1500
Age: 31-50
Area: Oakville
Community: Iroquois Ridge South
Availability Date: Tba
Assessment Amount: $621,250
Assessment Year: 2019
Inside
Bedrooms: 3
Bathrooms: 3
Kitchens: 1
Rooms: 7
Den/Family Room: No
Air Conditioning: Central Air
Fireplace: Yes
Laundry Level: Lower
Central Vacuum: N
Washrooms: 3
Utilities
Electricity: Yes
Gas: Yes
Cable: Yes
Telephone: Yes
Building
Basement: Finished
Basement 2: Full
Heat Type: Forced Air
Heat Source: Gas
Exterior: Brick
Exterior: Metal/Side
Elevator: N
UFFI: No
Water Supply: Municipal
Special Designation: Unknown
Retirement: N
Parking
Driveway: Pvt Double
Garage Spaces: 2
Garage Type: Attached
Covered Parking Spaces: 2
Total Parking Spaces: 4
Fees
Tax Year: 2019
Tax Legal Description: Pcl 340-3,Sec M156;Pt Lt340,Pl M156,Part 1&2,20R32
Taxes: $4,563
Highlights
Feature: Cul De Sac
Feature: Grnbelt/Conserv
Feature: Level
Feature: Park
Feature: Public Transit
Feature: Rec Centre
Land
Cross Street: Grosvenor & Upper Mi
Municipality District: Oakville
Fronting On: East
Parcel Number: 248860036
Pool: None
Sewer: Sewers
Lot Depth: 107.44 Feet
Lot Frontage: 26.41 Feet
Lot Irregularities: Pie Shape
Acres: < .50
Waterfront: None
Additional Media
- Virtual Tour: https://unbranded.mediatours.ca/property/1224-hudson-place-oakville/
Rooms
Room details for 1224 Hudson Place, Oakville
| Type | Dimensions | Description |
|---|---|---|
| Rec Bsmt | 4.85 x 6.70 | Broadloom |
| Kitchen Main | 3.69 x 3.38 | Hardwood Floor, Breakfast Bar, Side Door |
| Dining Main | 3.23 x 2.77 | Hardwood Floor, W/O To Yard |
| Living Main | 3.62 x 4.91 | Hardwood Floor |
| Den Main | 2.95 x 4.30 | Hardwood Floor, Fireplace, B/I Desk |
| Master 2nd | 3.38 x 5.21 | 4 Pc Ensuite, Laminate, Double Closet |
| Br 2nd | 2.95 x 4.57 | Laminate, Double Closet |
| Br 2nd | 4.05 x 3.07 | Laminate, Double Closet |
| XXXXXXXX | XXX XX, XXXX |
XXXX XXX XXXX |
$XXX,XXX |
| XXX XX, XXXX |
XXXXXX XXX XXXX |
$XXX,XXX | |
| XXXXXXXX | XXX XX, XXXX |
XXXXXXX XXX XXXX |
|
| XXX XX, XXXX |
XXXXXX XXX XXXX |
$XXX,XXX |
| XXXXXXXX XXXX | XXX XX, XXXX | $879,000 XXX XXXX |
| XXXXXXXX XXXXXX | XXX XX, XXXX | $879,000 XXX XXXX |
| XXXXXXXX XXXXXXX | XXX XX, XXXX | XXX XXXX |
| XXXXXXXX XXXXXX | XXX XX, XXXX | $859,900 XXX XXXX |

St Michaels Separate School
Elementary: CatholicHoly Family School
Elementary: CatholicSheridan Public School
Elementary: PublicFalgarwood Public School
Elementary: PublicSt Marguerite d'Youville Elementary School
Elementary: CatholicJoshua Creek Public School
Elementary: PublicÉcole secondaire Gaétan Gervais
Secondary: PublicGary Allan High School - Oakville
Secondary: PublicGary Allan High School - STEP
Secondary: PublicOakville Trafalgar High School
Secondary: PublicIroquois Ridge High School
Secondary: PublicWhite Oaks High School
Secondary: Public- 2 bath
- 3 bed
13 Orsett Street, Oakville, Ontario • L6H 2N8 • College Park



