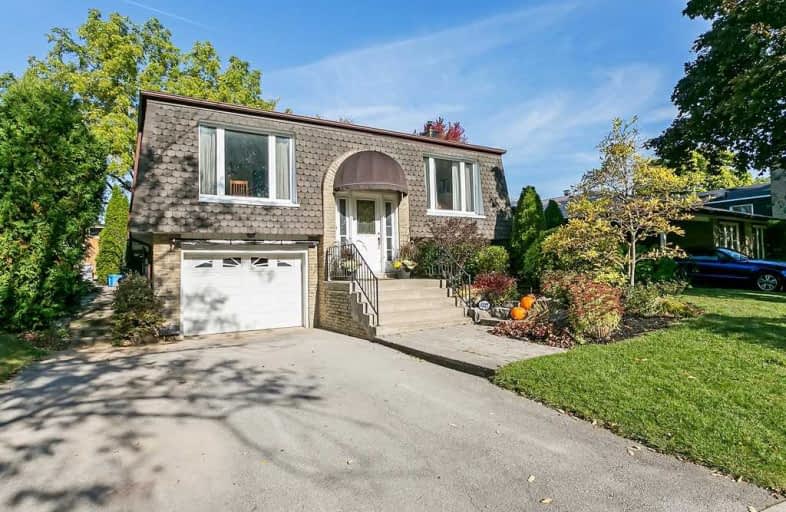
St Johns School
Elementary: Catholic
0.95 km
St Michaels Separate School
Elementary: Catholic
1.42 km
Abbey Lane Public School
Elementary: Public
0.95 km
Montclair Public School
Elementary: Public
1.23 km
Munn's Public School
Elementary: Public
1.35 km
Sunningdale Public School
Elementary: Public
0.75 km
École secondaire Gaétan Gervais
Secondary: Public
1.33 km
Gary Allan High School - Oakville
Secondary: Public
1.10 km
Gary Allan High School - STEP
Secondary: Public
1.10 km
St Ignatius of Loyola Secondary School
Secondary: Catholic
2.38 km
Holy Trinity Catholic Secondary School
Secondary: Catholic
2.50 km
White Oaks High School
Secondary: Public
1.19 km




