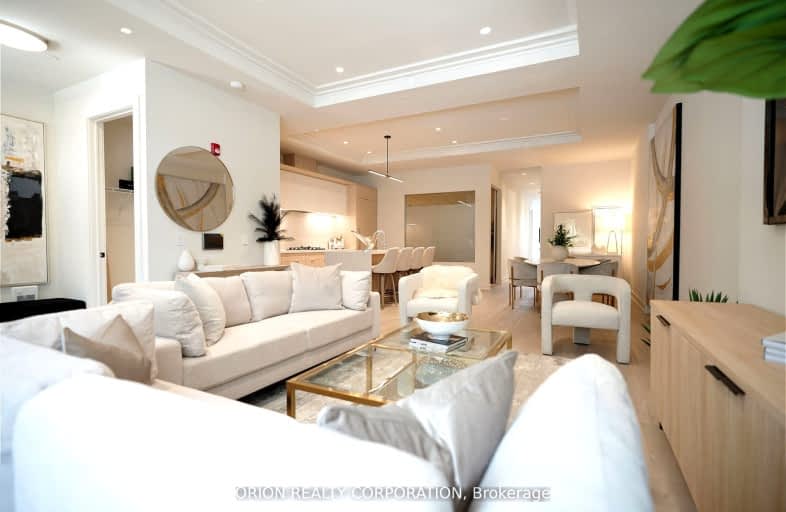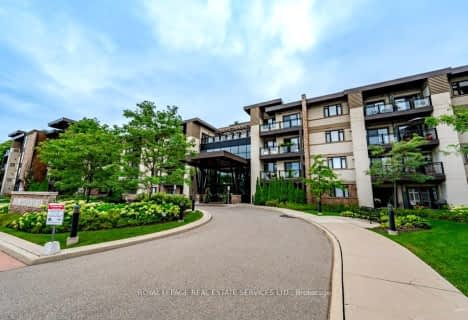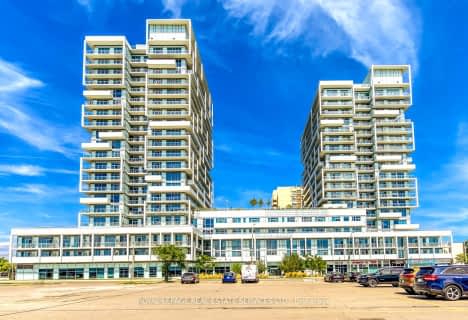Somewhat Walkable
- Some errands can be accomplished on foot.
Some Transit
- Most errands require a car.
Bikeable
- Some errands can be accomplished on bike.

Oakwood Public School
Elementary: PublicSt James Separate School
Elementary: CatholicNew Central Public School
Elementary: PublicÉÉC Sainte-Marie-Oakville
Elementary: CatholicW H Morden Public School
Elementary: PublicPine Grove Public School
Elementary: PublicÉcole secondaire Gaétan Gervais
Secondary: PublicGary Allan High School - Oakville
Secondary: PublicGary Allan High School - STEP
Secondary: PublicThomas A Blakelock High School
Secondary: PublicSt Thomas Aquinas Roman Catholic Secondary School
Secondary: CatholicWhite Oaks High School
Secondary: Public-
Less Than Level
381 Kerr Street, Oakville, ON L6K 3B9 0.86km -
Bru Restaurant
138 Lakeshore Road E, Oakville, ON L6J 1H4 1.05km -
Maluca Wine Bar & Restaurant
142 Lakeshore Road E, Oakville, ON L6J 2Z4 1.06km
-
Starbucks
146 Lakeshore Road W, Oakville, ON L6K 2Z1 0.23km -
Poop Cafe
278 Kerr Street, Oakville, ON L6K 3B3 0.6km -
Kerr Street Cafe
298 Kerr Street, Oakville, ON L6K 3B3 0.62km
-
Leon Pharmacy
340 Kerr St, Oakville, ON L6K 3B8 0.75km -
Shoppers Drug Mart
520 Kerr St, Oakville, ON L6K 3C5 1.31km -
CIMS Guardian Pharmacy
1235 Trafalgar Road, Oakville, ON L6H 3P1 3.45km
-
Oakville Fish N Chips
109 Maurice Dr, Oakville, ON L6K 2W6 0.05km -
Pane Fresco at Fortinos
173 Lakeshore Rd W, Oakville, ON L6K 1E7 0.14km -
Harvey's
73-79 Brock St, Oakville, ON L6K 1E4 0.23km
-
Oakville Place
240 Leighland Ave, Oakville, ON L6H 3H6 2.93km -
Hopedale Mall
1515 Rebecca Street, Oakville, ON L6L 5G8 3.6km -
Queenline Centre
1540 North Service Rd W, Oakville, ON L6M 4A1 4.08km
-
Fortino's
173 Lakeshore Rd. West, Oakville, ON L6K 1E6 0.11km -
Food Basics
530 Kerr Street, Oakville, ON L6K 3C7 1.26km -
British Grocer
259 Lakeshore Rd E, Oakville, ON L6J 1H9 1.4km
-
LCBO
321 Cornwall Drive, Suite C120, Oakville, ON L6J 7Z5 2.25km -
The Beer Store
1011 Upper Middle Road E, Oakville, ON L6H 4L2 5.21km -
LCBO
251 Oak Walk Dr, Oakville, ON L6H 6M3 6.25km
-
Used Tire Depot
273 Speers, Oakville, ON L6K 2E9 1.19km -
Cobblestonembers
406 Speers Road, Oakville, ON L6K 2G2 1.34km -
Barbecues Galore
490 Speers Road, Oakville, ON L6K 2G3 1.5km
-
Film.Ca Cinemas
171 Speers Road, Unit 25, Oakville, ON L6K 3W8 1.38km -
Five Drive-In Theatre
2332 Ninth Line, Oakville, ON L6H 7G9 7.48km -
Cineplex Cinemas
3531 Wyecroft Road, Oakville, ON L6L 0B7 7.64km
-
Oakville Public Library - Central Branch
120 Navy Street, Oakville, ON L6J 2Z4 0.99km -
Oakville Public Library
1274 Rebecca Street, Oakville, ON L6L 1Z2 2.76km -
White Oaks Branch - Oakville Public Library
1070 McCraney Street E, Oakville, ON L6H 2R6 3.44km
-
Oakville Hospital
231 Oak Park Boulevard, Oakville, ON L6H 7S8 5.87km -
Oakville Trafalgar Memorial Hospital
3001 Hospital Gate, Oakville, ON L6M 0L8 7.1km -
Kerr Street Medical Centre
344 Kerr Street, Oakville, ON L6K 3B8 0.76km
-
Oakville Water Works Park
Where Kerr Street meets the lakefront, Oakville ON 0.66km -
Tannery Park
10 WALKER St, Oakville 0.96km -
Lakeside Park
2 Navy St (at Front St.), Oakville ON L6J 2Y5 1.12km
-
Scotiabank
207 Lakeshore Rd E (George St), Oakville ON L6J 1H7 1.26km -
BMO Bank of Montreal
530 Kerr St, Oakville ON L6K 3C7 1.26km -
TD Bank Financial Group
321 Iroquois Shore Rd, Oakville ON L6H 1M3 3.14km
- 3 bath
- 2 bed
- 1400 sqft
406-123 Maurice Drive East, Oakville, Ontario • L6K 2W6 • Old Oakville
- 4 bath
- 3 bed
- 2250 sqft
409-205 Lakeshore Road West, Oakville, Ontario • L6K 0H8 • 1002 - CO Central












