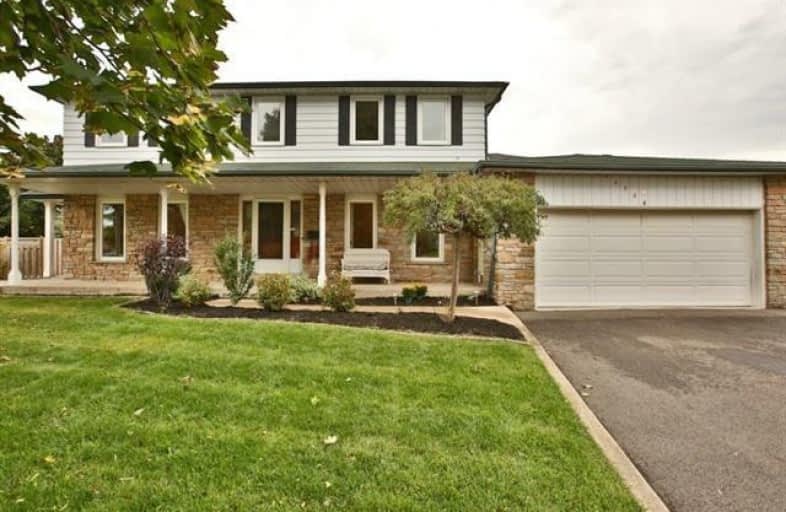Sold on Jul 08, 2019
Note: Property is not currently for sale or for rent.

-
Type: Detached
-
Style: 2-Storey
-
Lot Size: 69.17 x 109.46 Feet
-
Age: No Data
-
Taxes: $6,694 per year
-
Days on Site: 41 Days
-
Added: Sep 07, 2019 (1 month on market)
-
Updated:
-
Last Checked: 4 hours ago
-
MLS®#: W4465069
-
Listed By: Forest hill real estate inc., brokerage
Charming Home Short Walk To The Lake Or Bike To Appleby College Surrounded By Multi Million Dollar Homes. Large 2 Storey Home Situated On A 70' Lot In A Quiet Child Friendly Court. Over 4100 Sq Ft Of Finished Space. Main Floor W/In-Law Suite With Own Separate Front & Rear Entrance. Main House Kitchen Has White Cabinetry, Quartz Counter Top, Pot Lights & State Of The Art Wolf Gas Stove (2018)
Extras
Include: Fridge, Stove Dishwasher, Washer , Dryer. All Existing Light Fixtures. All Existing Window Coverings, Shed Exclude: Tv's On Wall
Property Details
Facts for 1236 Willowbrook Drive, Oakville
Status
Days on Market: 41
Last Status: Sold
Sold Date: Jul 08, 2019
Closed Date: Sep 03, 2019
Expiry Date: Oct 10, 2019
Sold Price: $1,435,000
Unavailable Date: Jul 08, 2019
Input Date: May 28, 2019
Property
Status: Sale
Property Type: Detached
Style: 2-Storey
Area: Oakville
Community: Bronte East
Availability Date: 30-60
Inside
Bedrooms: 5
Bathrooms: 5
Kitchens: 2
Rooms: 11
Den/Family Room: Yes
Air Conditioning: Central Air
Fireplace: Yes
Laundry Level: Main
Washrooms: 5
Building
Basement: Finished
Heat Type: Forced Air
Heat Source: Gas
Exterior: Alum Siding
Exterior: Brick
Water Supply: Municipal
Special Designation: Unknown
Other Structures: Aux Residences
Other Structures: Garden Shed
Parking
Driveway: Pvt Double
Garage Spaces: 2
Garage Type: Attached
Covered Parking Spaces: 4
Total Parking Spaces: 6
Fees
Tax Year: 2018
Tax Legal Description: Pcl 8-1, Sec M144 ; Lt 8, Pl M144 ; Reserving Unto
Taxes: $6,694
Land
Cross Street: Rebecca/Willowbrook
Municipality District: Oakville
Fronting On: East
Pool: Inground
Sewer: Sewers
Lot Depth: 109.46 Feet
Lot Frontage: 69.17 Feet
Lot Irregularities: Pie Shape
Rooms
Room details for 1236 Willowbrook Drive, Oakville
| Type | Dimensions | Description |
|---|---|---|
| Living Main | 4.00 x 5.25 | Fireplace, French Doors, Hardwood Floor |
| Dining Main | 3.35 x 4.00 | |
| Kitchen Main | 4.01 x 7.80 | Double Sink, French Doors, Hardwood Floor |
| Laundry Main | 1.65 x 2.24 | |
| Master Main | 3.86 x 4.30 | Vaulted Ceiling |
| Living Main | 4.01 x 4.60 | |
| Dining Main | 3.40 x 4.01 | |
| Kitchen Main | 3.40 x 4.01 | |
| Master 2nd | 4.42 x 5.66 | 3 Pc Ensuite, Broadloom |
| 2nd Br 2nd | 3.68 x 4.34 | Broadloom |
| 3rd Br 2nd | 4.39 x 4.11 | Broadloom |
| 4th Br 2nd | 3.68 x 4.47 |
| XXXXXXXX | XXX XX, XXXX |
XXXX XXX XXXX |
$X,XXX,XXX |
| XXX XX, XXXX |
XXXXXX XXX XXXX |
$X,XXX,XXX | |
| XXXXXXXX | XXX XX, XXXX |
XXXXXXX XXX XXXX |
|
| XXX XX, XXXX |
XXXXXX XXX XXXX |
$X,XXX,XXX |
| XXXXXXXX XXXX | XXX XX, XXXX | $1,435,000 XXX XXXX |
| XXXXXXXX XXXXXX | XXX XX, XXXX | $1,499,000 XXX XXXX |
| XXXXXXXX XXXXXXX | XXX XX, XXXX | XXX XXXX |
| XXXXXXXX XXXXXX | XXX XX, XXXX | $1,599,999 XXX XXXX |

École élémentaire Patricia-Picknell
Elementary: PublicBrookdale Public School
Elementary: PublicGladys Speers Public School
Elementary: PublicSt Joseph's School
Elementary: CatholicW H Morden Public School
Elementary: PublicPine Grove Public School
Elementary: PublicÉcole secondaire Gaétan Gervais
Secondary: PublicGary Allan High School - Oakville
Secondary: PublicAbbey Park High School
Secondary: PublicSt Ignatius of Loyola Secondary School
Secondary: CatholicThomas A Blakelock High School
Secondary: PublicSt Thomas Aquinas Roman Catholic Secondary School
Secondary: Catholic

