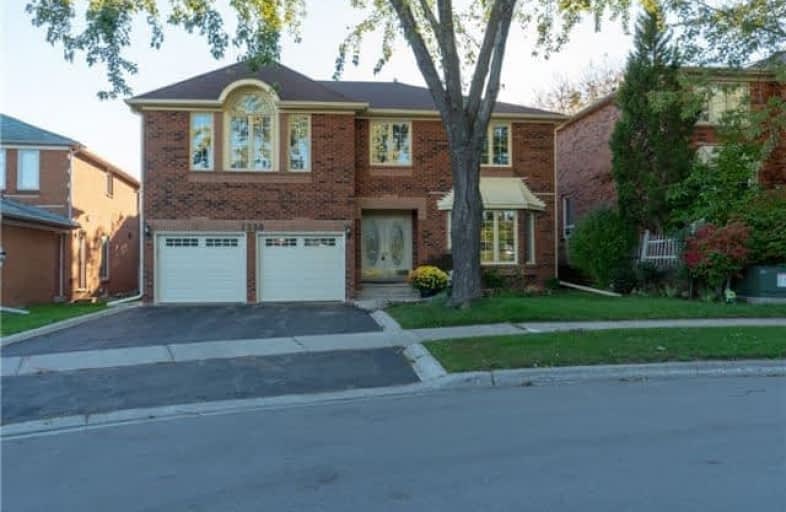Somewhat Walkable
- Some errands can be accomplished on foot.
57
/100
Some Transit
- Most errands require a car.
38
/100
Bikeable
- Some errands can be accomplished on bike.
68
/100

St Matthew's School
Elementary: Catholic
1.80 km
St. Teresa of Calcutta Elementary School
Elementary: Catholic
2.50 km
St Bernadette Separate School
Elementary: Catholic
0.45 km
Pilgrim Wood Public School
Elementary: Public
0.67 km
Heritage Glen Public School
Elementary: Public
0.86 km
West Oak Public School
Elementary: Public
2.23 km
ÉSC Sainte-Trinité
Secondary: Catholic
3.49 km
Abbey Park High School
Secondary: Public
0.92 km
Garth Webb Secondary School
Secondary: Public
1.95 km
St Ignatius of Loyola Secondary School
Secondary: Catholic
1.79 km
Thomas A Blakelock High School
Secondary: Public
3.17 km
Holy Trinity Catholic Secondary School
Secondary: Catholic
4.87 km
-
Heritage Way Park
Oakville ON 0.8km -
Grandoak Park
2.33km -
Cannon Ridge Park
2.38km
-
TD Bank Financial Group
2993 Westoak Trails Blvd (at Bronte Rd.), Oakville ON L6M 5E4 2.72km -
TD Bank Financial Group
231 N Service Rd W (Dorval), Oakville ON L6M 3R2 3.32km -
TD Bank Financial Group
498 Dundas St W, Oakville ON L6H 6Y3 3.99km


