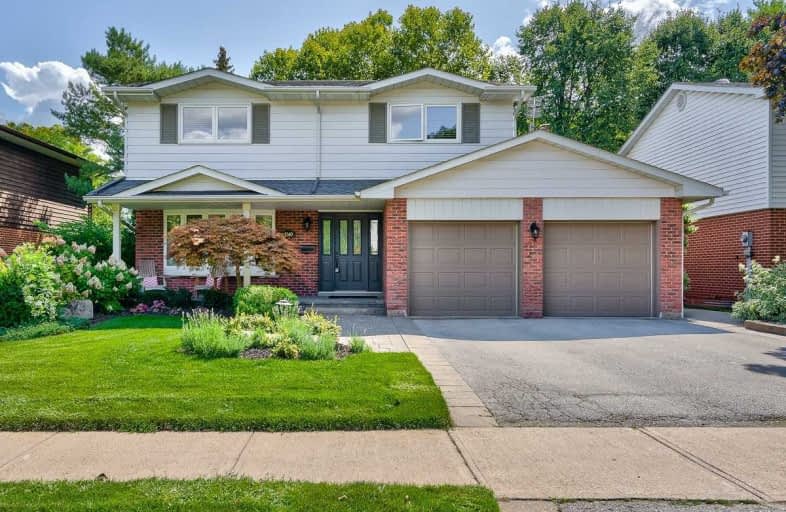Sold on Sep 09, 2019
Note: Property is not currently for sale or for rent.

-
Type: Detached
-
Style: 2-Storey
-
Size: 2000 sqft
-
Lot Size: 60.01 x 110 Feet
-
Age: 31-50 years
-
Taxes: $4,636 per year
-
Days on Site: 13 Days
-
Added: Sep 10, 2019 (1 week on market)
-
Updated:
-
Last Checked: 2 hours ago
-
MLS®#: W4558099
-
Listed By: Royal lepage real estate services ltd., brokerage
Charming Home In Family-Friendly Falgarwood. Gleaming Hdwd Flrs T/O, Formal Living/Dining Rm, Reno'd Kit W/White Shaker Cabs, Quartz Counters, Fam Rm W/Gas Fp. Master W/2Pc Ensuite & His & Hers Closets, 3 More Large Bdrms All W/Hdwd Flrs, Main 4Pc Bath. W/O From Kit To 350 S.F. Deck Surrounded By Lush Landscaping & Water Feature. Updates Incl. Windows (Except Bsmt), Garage Drs, Roof, Soffits, Gutters, Downspouts, Hvac, Baths. Move In Ready!
Extras
Inclusions: Fridge, Stove, B/I Dw, Washer, Dryer, All Elfs, All Wdw Cvgs, Gdo + Remotes. Exclusions:Bar Fridge In Basement. On Demand Hot Water - Under Contract.
Property Details
Facts for 1240 Grand Boulevard, Oakville
Status
Days on Market: 13
Last Status: Sold
Sold Date: Sep 09, 2019
Closed Date: Oct 17, 2019
Expiry Date: Nov 30, 2019
Sold Price: $1,060,000
Unavailable Date: Sep 09, 2019
Input Date: Aug 27, 2019
Property
Status: Sale
Property Type: Detached
Style: 2-Storey
Size (sq ft): 2000
Age: 31-50
Area: Oakville
Community: Iroquois Ridge South
Availability Date: Flexible
Assessment Amount: $671,000
Assessment Year: 2016
Inside
Bedrooms: 4
Bathrooms: 3
Kitchens: 1
Rooms: 8
Den/Family Room: Yes
Air Conditioning: Central Air
Fireplace: Yes
Laundry Level: Lower
Washrooms: 3
Utilities
Electricity: Yes
Gas: Yes
Cable: Yes
Building
Basement: Full
Basement 2: Part Fin
Heat Type: Forced Air
Heat Source: Gas
Exterior: Brick
Water Supply: Municipal
Special Designation: Unknown
Parking
Driveway: Pvt Double
Garage Spaces: 2
Garage Type: Attached
Covered Parking Spaces: 4
Total Parking Spaces: 6
Fees
Tax Year: 2019
Tax Legal Description: Pcl 225-1, Sec M156; Lt 225, Pl M156; S/T H71396
Taxes: $4,636
Highlights
Feature: Fenced Yard
Feature: Golf
Feature: Hospital
Feature: Park
Feature: Rec Centre
Feature: School
Land
Cross Street: Upper Middle To Gran
Municipality District: Oakville
Fronting On: South
Parcel Number: 248870007
Pool: None
Sewer: Sewers
Lot Depth: 110 Feet
Lot Frontage: 60.01 Feet
Lot Irregularities: Easement
Acres: < .50
Zoning: Res
Rooms
Room details for 1240 Grand Boulevard, Oakville
| Type | Dimensions | Description |
|---|---|---|
| Kitchen Main | 3.20 x 4.80 | Hardwood Floor, W/O To Deck, Bay Window |
| Family Main | 4.00 x 4.70 | Hardwood Floor, Gas Fireplace |
| Living Main | 3.70 x 5.30 | Hardwood Floor, French Doors, Bow Window |
| Dining Main | 3.20 x 3.40 | Hardwood Floor, French Doors, Bow Window |
| Master 2nd | 3.30 x 4.87 | Hardwood Floor, His/Hers Closets, 2 Pc Ensuite |
| 2nd Br 2nd | 3.90 x 4.60 | Hardwood Floor |
| 3rd Br 2nd | 3.60 x 4.50 | Hardwood Floor |
| 4th Br 2nd | 3.10 x 4.60 | Hardwood Floor |
| Rec Bsmt | 3.75 x 9.10 | |
| Other Bsmt | 3.20 x 4.20 | |
| Laundry Bsmt | 3.85 x 6.80 |
| XXXXXXXX | XXX XX, XXXX |
XXXX XXX XXXX |
$X,XXX,XXX |
| XXX XX, XXXX |
XXXXXX XXX XXXX |
$X,XXX,XXX | |
| XXXXXXXX | XXX XX, XXXX |
XXXXXXX XXX XXXX |
|
| XXX XX, XXXX |
XXXXXX XXX XXXX |
$X,XXX,XXX |
| XXXXXXXX XXXX | XXX XX, XXXX | $1,060,000 XXX XXXX |
| XXXXXXXX XXXXXX | XXX XX, XXXX | $1,079,000 XXX XXXX |
| XXXXXXXX XXXXXXX | XXX XX, XXXX | XXX XXXX |
| XXXXXXXX XXXXXX | XXX XX, XXXX | $1,079,000 XXX XXXX |

St Michaels Separate School
Elementary: CatholicHoly Family School
Elementary: CatholicSheridan Public School
Elementary: PublicFalgarwood Public School
Elementary: PublicSt Marguerite d'Youville Elementary School
Elementary: CatholicJoshua Creek Public School
Elementary: PublicÉcole secondaire Gaétan Gervais
Secondary: PublicGary Allan High School - Oakville
Secondary: PublicGary Allan High School - STEP
Secondary: PublicOakville Trafalgar High School
Secondary: PublicIroquois Ridge High School
Secondary: PublicWhite Oaks High School
Secondary: Public- 3 bath
- 4 bed
- 2000 sqft
3067 Max Khan Boulevard, Oakville, Ontario • L6H 7H5 • Rural Oakville
- 4 bath
- 4 bed
1261 Jezero Crescent, Oakville, Ontario • L6H 0B5 • Iroquois Ridge North




