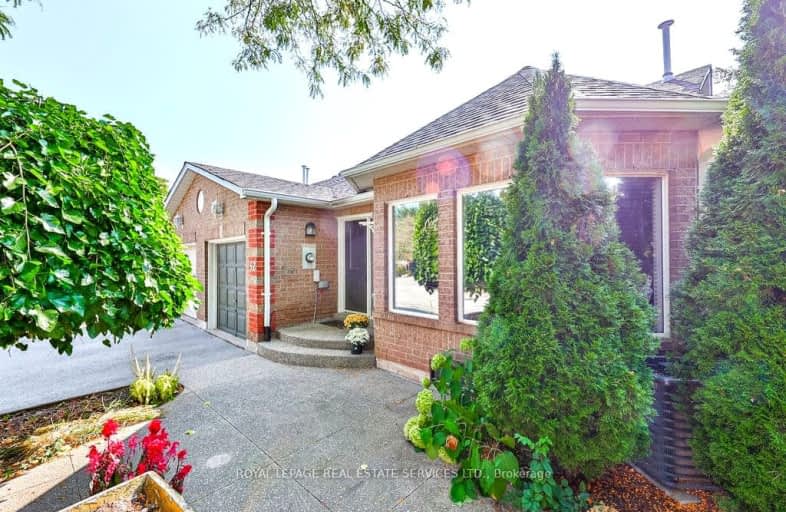Car-Dependent
- Almost all errands require a car.
Some Transit
- Most errands require a car.
Bikeable
- Some errands can be accomplished on bike.

Our Lady of Peace School
Elementary: CatholicSt. Teresa of Calcutta Elementary School
Elementary: CatholicPilgrim Wood Public School
Elementary: PublicHeritage Glen Public School
Elementary: PublicForest Trail Public School (Elementary)
Elementary: PublicWest Oak Public School
Elementary: PublicGary Allan High School - Oakville
Secondary: PublicGary Allan High School - STEP
Secondary: PublicAbbey Park High School
Secondary: PublicGarth Webb Secondary School
Secondary: PublicSt Ignatius of Loyola Secondary School
Secondary: CatholicHoly Trinity Catholic Secondary School
Secondary: Catholic-
Food Basics
478 Dundas Street West, Oakville 1.69km -
Metro
280 North Service Road West #1A, Oakville 2.59km -
M&M Food Market
2163 Sixth Line, Oakville 2.62km
-
The Wine Shop
1500 Upper Middle Road West, Oakville 1.5km -
The Beer Store
1500 Upper Middle Road West, Oakville 1.5km -
Ein Stein Wine House
Glen Abbey, Oakville 2.56km
-
Pizza Nova
1133 Monastery Drive, Oakville 0.98km -
Forno Pizzeria
5-575 River Glen Boulevard, Oakville 1.22km -
Mika Sushi
575 River Glen Boulevard, Oakville 1.23km
-
Tim Hortons
1499 Upper Middle Road West, Oakville 1.39km -
McDonald's
1500 Upper Middle Road West, Oakville 1.43km -
Tim Hortons
494 Dundas Street West, Oakville 1.68km
-
TD Canada Trust Branch and ATM
1424 Upper Middle Road West, Oakville 1.21km -
Td Bank Financial Group
1424 Upper Middle Road West #88, Oakville 1.21km -
CIBC Branch (Cash at ATM only)
1500 Upper Middle Road West, Oakville 1.34km
-
Circle K
1499 Upper Middle Road, Oakville 1.39km -
Circle K
Canada 1.39km -
Esso
1499 Upper Middle Road West, Oakville 1.4km
-
Living Well Pilates, Ltd.
2251 Westoak Trails Boulevard, Oakville 0.23km -
Inspiration Fitness
415 River Oaks Boulevard West, Oakville 1.41km -
Hélène Reid Pilates and movement health
2038 Erika Court, Oakville 1.5km
-
Westview Terr. Parkette
Oakville 0.23km -
Old Oak Park
Oakville 0.37km -
Sixteen Hollow Park
2140 Westoak Trails Boulevard, Oakville 0.41km
-
Клуб "Библиотека" - Russian book club "Biblioteka"
1577 Greenbriar Drive, Oakville 0.67km -
Bob Hepburn Memorial Library
Glen Abbey, Oakville 1.5km -
Oakville Public Library - Glen Abbey Branch
1415 Third Line, Oakville 1.59km
-
River Glen Medical Centre
575 River Glen Boulevard, Oakville 1.26km -
Kingsridge Medical Clinic
2015 Kingsridge Drive Unit #6, Oakville 1.68km -
Dundas Neyagawa Medical Centre and Pharmacy
479 Dundas Street West, Oakville 1.97km
-
Pharmasave Fairways Drugstore
16-1500 Upper Middle Road West, Oakville 1.36km -
Sobeys Pharmacy Glen Abbey
1500 Upper Middle Road West, Oakville 1.38km -
Kingsridge Pharmacy
2015 Kingsridge Drive #6, Oakville 1.66km
-
Westoak Convenience
2251 Westoak Trails Boulevard, Oakville 0.24km -
River Glen Plaza
575 River Glen Boulevard, Oakville 1.23km -
RioCentre
478 - 502 Dundas Street West, Oakville 1.69km
-
Big Screen Events
481 North Service Road West Unit A14, Oakville 2.5km -
Theatre Sheridan Box Office
1430 Trafalgar Road, Oakville 3.65km -
Film.Ca Cinemas
171 Speers Road Unit 25, Oakville 3.81km
-
Symposium Cafe Restaurant & Lounge
1500 Upper Middle Road West, Oakville 1.49km -
Peppino's Oven
2015 Kingsridge Drive, Oakville 1.65km -
House of Wings
2501 Third Line, Oakville 1.76km
For Sale
More about this building
View 1240 Westview Terrace, Oakville- 3 bath
- 3 bed
- 1400 sqft
19-2350 Grand Ravine Drive, Oakville, Ontario • L6H 6E2 • 1015 - RO River Oaks
- 4 bath
- 3 bed
- 1200 sqft
76-2272 Mowat Avenue, Oakville, Ontario • L6H 5L8 • 1015 - RO River Oaks
- 3 bath
- 3 bed
- 1400 sqft
14-415 River Oaks Boulevard West, Oakville, Ontario • L6H 5P7 • 1015 - RO River Oaks
- 5 bath
- 2 bed
- 1000 sqft
147-3010 Trailside Drive, Oakville, Ontario • L6M 5R1 • Rural Oakville
- 3 bath
- 2 bed
- 1200 sqft
49-2614 Dashwood Drive, Oakville, Ontario • L6M 0K5 • West Oak Trails
- 3 bath
- 3 bed
- 1800 sqft
3035 Creekshore Common, Oakville, Ontario • L6M 1L8 • 1008 - GO Glenorchy
- 3 bath
- 3 bed
- 2000 sqft
23-2051 Merchants Gate, Oakville, Ontario • L6M 3H6 • 1007 - GA Glen Abbey
- 3 bath
- 3 bed
- 1400 sqft
06-1240 Westview Terrace, Oakville, Ontario • L6M 3M4 • 1022 - WT West Oak Trails
- 4 bath
- 3 bed
- 1400 sqft
38-2065 Sixth Line, Oakville, Ontario • L6H 5R8 • 1015 - RO River Oaks
- 3 bath
- 2 bed
- 1200 sqft
29-2614 Dashwood Drive, Oakville, Ontario • L6M 0K5 • 1022 - WT West Oak Trails
- — bath
- — bed
- — sqft
07-2184 Postmaster Drive, Oakville, Ontario • L6M 4E6 • 1019 - WM Westmount
- — bath
- — bed
- — sqft
19-2184 Postmaster Drive, Oakville, Ontario • L6M 4E6 • 1019 - WM Westmount














