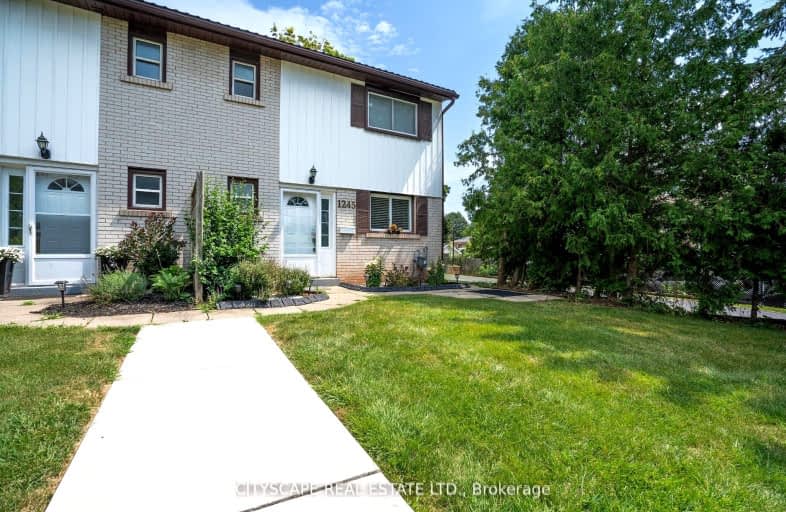Car-Dependent
- Most errands require a car.
Some Transit
- Most errands require a car.
Bikeable
- Some errands can be accomplished on bike.

École élémentaire École élémentaire Gaetan-Gervais
Elementary: PublicÉcole élémentaire du Chêne
Elementary: PublicSt Michaels Separate School
Elementary: CatholicMontclair Public School
Elementary: PublicMunn's Public School
Elementary: PublicSunningdale Public School
Elementary: PublicÉcole secondaire Gaétan Gervais
Secondary: PublicGary Allan High School - Oakville
Secondary: PublicGary Allan High School - STEP
Secondary: PublicHoly Trinity Catholic Secondary School
Secondary: CatholicIroquois Ridge High School
Secondary: PublicWhite Oaks High School
Secondary: Public-
Holton Heights Park
1315 Holton Heights Dr, Oakville ON 1.74km -
Trafalgar Park
Oakville ON 2.71km -
Lakeside Park
2 Navy St (at Front St.), Oakville ON L6J 2Y5 3.36km
-
TD Bank Financial Group
231 N Service Rd W (Dorval), Oakville ON L6M 3R2 1.13km -
TD Bank Financial Group
2325 Trafalgar Rd (at Rosegate Way), Oakville ON L6H 6N9 2.72km -
Localcoin Bitcoin ATM - Becker's
135 Lakeshore Rd W, Oakville ON L6K 1E5 3.07km
- 3 bath
- 3 bed
- 1600 sqft
25-1320 Hampton Street South, Oakville, Ontario • L6H 2S6 • Iroquois Ridge South
- 2 bath
- 3 bed
- 1200 sqft
01-1270 Gainsborough Drive, Oakville, Ontario • L6H 2L2 • 1005 - FA Falgarwood
- 3 bath
- 3 bed
- 1400 sqft
24-2004 Glenada Crescent, Oakville, Ontario • L6H 5P5 • Iroquois Ridge North
- 2 bath
- 3 bed
- 1400 sqft
25-1444 Sixth Line, Oakville, Ontario • L6H 1X7 • 1003 - CP College Park
- 2 bath
- 3 bed
- 1000 sqft
116-1538 Lancaster Drive, Oakville, Ontario • L6H 2Z3 • 1005 - FA Falgarwood
- 3 bath
- 3 bed
- 1800 sqft
51-1250 Marlborough Court, Oakville, Ontario • L6H 2W7 • 1003 - CP College Park
- 3 bath
- 3 bed
- 1400 sqft
12-1174 KELSEY Court, Oakville, Ontario • L6H 5E3 • 1003 - CP College Park
- 3 bath
- 3 bed
- 1400 sqft
64-2272 Mowat Avenue, Oakville, Ontario • L6H 5L8 • 1015 - RO River Oaks
- 3 bath
- 3 bed
- 1400 sqft
14-415 River Oaks Boulevard West, Oakville, Ontario • L6H 5P7 • 1015 - RO River Oaks
- 4 bath
- 3 bed
- 1400 sqft
38-2065 Sixth Line, Oakville, Ontario • L6H 5R8 • 1015 - RO River Oaks
- 4 bath
- 3 bed
- 1200 sqft
32-1550 Grosvenor Street, Oakville, Ontario • L6H 2Z1 • 1005 - FA Falgarwood














