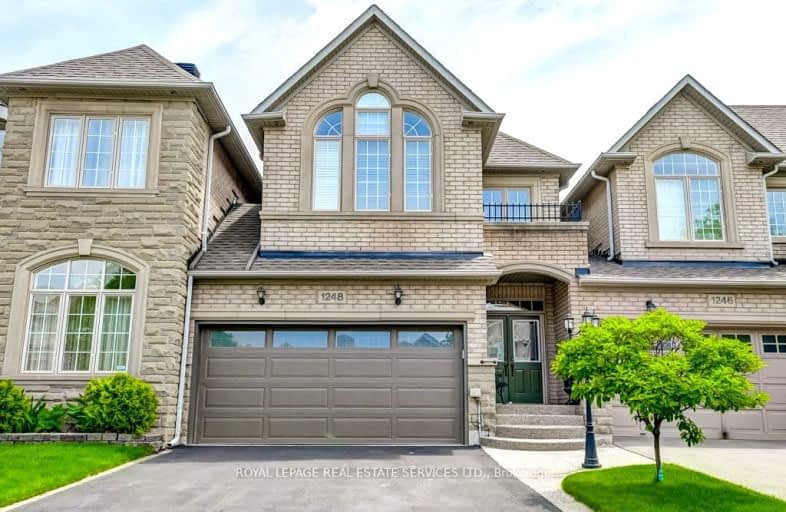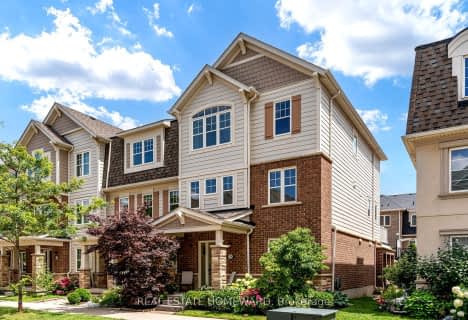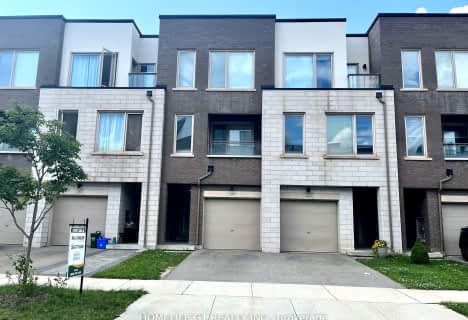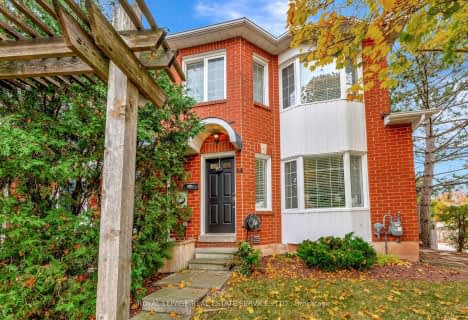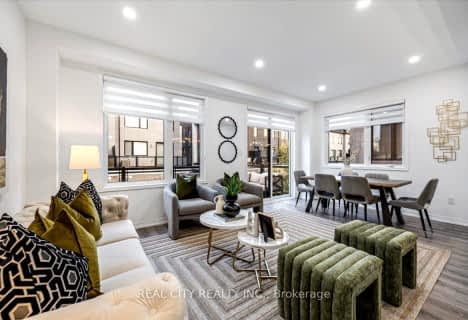Somewhat Walkable
- Some errands can be accomplished on foot.
Some Transit
- Most errands require a car.
Very Bikeable
- Most errands can be accomplished on bike.

Holy Family School
Elementary: CatholicSheridan Public School
Elementary: PublicPost's Corners Public School
Elementary: PublicSt Marguerite d'Youville Elementary School
Elementary: CatholicSt Andrew Catholic School
Elementary: CatholicJoshua Creek Public School
Elementary: PublicGary Allan High School - Oakville
Secondary: PublicGary Allan High School - STEP
Secondary: PublicLoyola Catholic Secondary School
Secondary: CatholicHoly Trinity Catholic Secondary School
Secondary: CatholicIroquois Ridge High School
Secondary: PublicWhite Oaks High School
Secondary: Public-
Holton Heights Park
1315 Holton Heights Dr, Oakville ON 2.78km -
McCarron Park
6.17km -
John C Pallett Paark
Mississauga ON 6.46km
-
TD Bank Financial Group
231 N Service Rd W (Dorval), Oakville ON L6M 3R2 4.99km -
RBC Royal Bank
1910 Fowler Dr, Mississauga ON L5K 0A1 5.7km -
TD Bank Financial Group
2200 Burnhamthorpe Rd W (at Erin Mills Pkwy), Mississauga ON L5L 5Z5 5.78km
- 3 bath
- 3 bed
- 2000 sqft
389 Hardwick Common Drive, Oakville, Ontario • L6H 0P7 • Rural Oakville
- 4 bath
- 3 bed
- 2000 sqft
2433 Presquile Drive, Oakville, Ontario • L6H 0B8 • Iroquois Ridge North
- 4 bath
- 3 bed
3333 Mockingbird Common Crescent, Oakville, Ontario • L6H 0X1 • Rural Oakville
- 4 bath
- 3 bed
- 2000 sqft
2400 Wasaga Drive, Oakville, Ontario • L6H 0B8 • Iroquois Ridge North
- 4 bath
- 3 bed
- 1500 sqft
396 Belcourt Common, Oakville, Ontario • L6H 0R1 • Rural Oakville
- 4 bath
- 3 bed
- 2000 sqft
3020 George Savage Avenue, Oakville, Ontario • L6M 0Z1 • Rural Oakville
