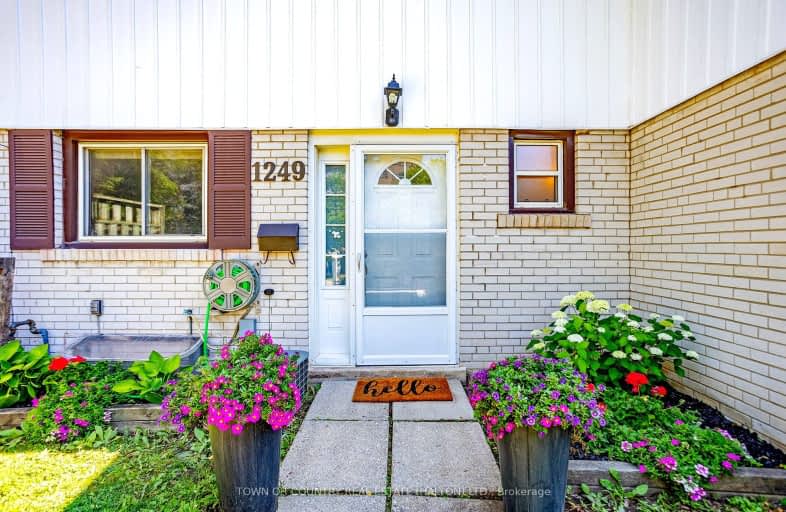Car-Dependent
- Most errands require a car.
Some Transit
- Most errands require a car.
Bikeable
- Some errands can be accomplished on bike.

École élémentaire École élémentaire Gaetan-Gervais
Elementary: PublicÉcole élémentaire du Chêne
Elementary: PublicSt Michaels Separate School
Elementary: CatholicMontclair Public School
Elementary: PublicMunn's Public School
Elementary: PublicSunningdale Public School
Elementary: PublicÉcole secondaire Gaétan Gervais
Secondary: PublicGary Allan High School - Oakville
Secondary: PublicGary Allan High School - STEP
Secondary: PublicHoly Trinity Catholic Secondary School
Secondary: CatholicIroquois Ridge High School
Secondary: PublicWhite Oaks High School
Secondary: Public-
Trafalgar Park
Oakville ON 2.73km -
Lakeside Park
2 Navy St (at Front St.), Oakville ON L6J 2Y5 3.37km -
Tannery Park
10 WALKER St, Oakville ON 3.52km
-
CIBC
1011 Upper Middle Rd E (8th Line), Oakville ON L6H 4L2 2.63km -
RBC Royal Bank
275 Hays Blvd (Trafalgar and Dundas), Oakville ON L6H 6Z3 3.17km -
TD Bank Financial Group
1052 Southdown Rd (Lakeshore Rd West), Mississauga ON L5J 2Y8 7.97km
- 3 bath
- 3 bed
- 1600 sqft
25-1320 Hampton Street South, Oakville, Ontario • L6H 2S6 • Iroquois Ridge South
- 2 bath
- 3 bed
- 1400 sqft
03-1440 Sixth Line West, Oakville, Ontario • L6H 1X7 • College Park
- 2 bath
- 3 bed
- 1200 sqft
01-1270 Gainsborough Drive, Oakville, Ontario • L6H 2L2 • 1005 - FA Falgarwood
- 3 bath
- 3 bed
- 1400 sqft
24-2004 Glenada Crescent, Oakville, Ontario • L6H 5P5 • 1018 - WC Wedgewood Creek
- 2 bath
- 3 bed
- 1400 sqft
25-1444 Sixth Line, Oakville, Ontario • L6H 1X7 • 1003 - CP College Park
- 2 bath
- 3 bed
- 1000 sqft
116-1538 Lancaster Drive, Oakville, Ontario • L6H 2Z3 • 1005 - FA Falgarwood
- 3 bath
- 3 bed
- 1400 sqft
12-1174 KELSEY Court, Oakville, Ontario • L6H 5E3 • 1003 - CP College Park
- 3 bath
- 3 bed
- 1400 sqft
14-415 River Oaks Boulevard West, Oakville, Ontario • L6H 5P7 • 1015 - RO River Oaks











