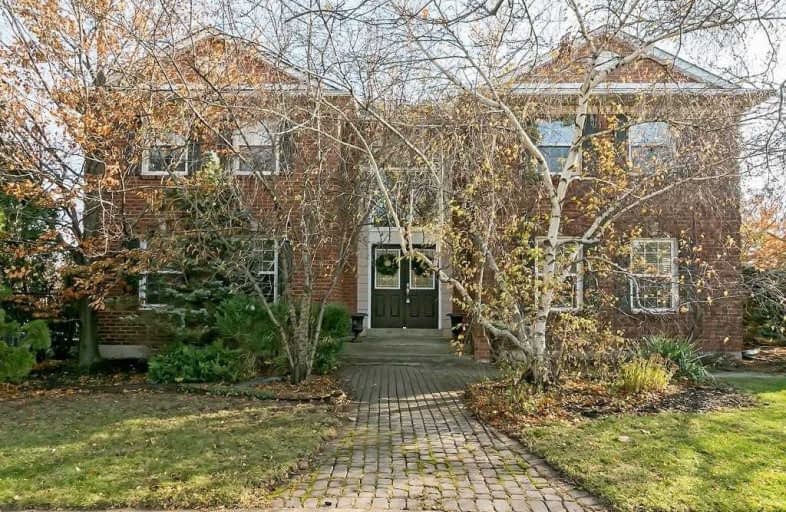Sold on Dec 01, 2019
Note: Property is not currently for sale or for rent.

-
Type: Detached
-
Style: 2-Storey
-
Size: 3000 sqft
-
Lot Size: 54.08 x 104.98 Feet
-
Age: 31-50 years
-
Taxes: $6,151 per year
-
Days on Site: 2 Days
-
Added: Dec 02, 2019 (2 days on market)
-
Updated:
-
Last Checked: 51 minutes ago
-
MLS®#: W4644508
-
Listed By: Re/max aboutowne realty corp., brokerage
Stately 4 Bdrm Glen Abbey Home W/Apprx 3044 Sq Ft Backing Onto Ravine With Inground Pool. Original Owners; Renovator's Dream. Formal Living Rm & Sep Dining Rm. Fam Rm W/F/P & Patio Doors To Backyard. Kitch Open To Breakfast Area W/Ravine Views. Main Flr Office. Master W/2 Walk In Closets & Ensuite. Open Staircase Leads To Unfin Lower Level. Walk To Abbey Park Hs & Commute W/Quick Access To Highways, Transit & Go Train.
Extras
Include: Fridge, Gas Stove, Built In Dishwasher, Washer, Dryer, All Electrical Light Fixtures, All Window Treatments, Central Vacuum As Is, Pool Heater As Is, Pool Equipment Exclude: Mirror In Main Floor Powder Room Rental: Hot Water Tank
Property Details
Facts for 1256 Fieldcrest Lane, Oakville
Status
Days on Market: 2
Last Status: Sold
Sold Date: Dec 01, 2019
Closed Date: Mar 05, 2020
Expiry Date: Feb 28, 2020
Sold Price: $1,212,750
Unavailable Date: Dec 01, 2019
Input Date: Nov 29, 2019
Prior LSC: Listing with no contract changes
Property
Status: Sale
Property Type: Detached
Style: 2-Storey
Size (sq ft): 3000
Age: 31-50
Area: Oakville
Community: Glen Abbey
Availability Date: 60-90 Days Tba
Inside
Bedrooms: 4
Bathrooms: 3
Kitchens: 1
Rooms: 11
Den/Family Room: Yes
Air Conditioning: Central Air
Fireplace: Yes
Laundry Level: Main
Washrooms: 3
Building
Basement: Full
Basement 2: Unfinished
Heat Type: Forced Air
Heat Source: Gas
Exterior: Brick
Water Supply: Municipal
Special Designation: Unknown
Parking
Driveway: Pvt Double
Garage Spaces: 2
Garage Type: Attached
Covered Parking Spaces: 2
Total Parking Spaces: 4
Fees
Tax Year: 2019
Tax Legal Description: Plan M380, Lot 31
Taxes: $6,151
Highlights
Feature: Golf
Feature: Hospital
Feature: Public Transit
Feature: Ravine
Feature: Rec Centre
Feature: School
Land
Cross Street: Pilgrims Way To Fiel
Municipality District: Oakville
Fronting On: South
Pool: Inground
Sewer: Sewers
Lot Depth: 104.98 Feet
Lot Frontage: 54.08 Feet
Lot Irregularities: Irregular Aps
Acres: < .50
Zoning: Residential
Rooms
Room details for 1256 Fieldcrest Lane, Oakville
| Type | Dimensions | Description |
|---|---|---|
| Living Main | 5.18 x 5.18 | |
| Dining Main | 3.66 x 5.18 | |
| Kitchen Main | 3.05 x 3.05 | |
| Breakfast Main | 3.05 x 3.66 | |
| Family Main | 3.66 x 5.18 | |
| Office Main | 3.35 x 3.66 | |
| Laundry Main | - | |
| Master 2nd | 4.42 x 5.33 | |
| 2nd Br 2nd | 3.66 x 3.96 | |
| 3rd Br 2nd | 3.66 x 4.42 | |
| 4th Br 2nd | 3.66 x 4.42 |
| XXXXXXXX | XXX XX, XXXX |
XXXX XXX XXXX |
$X,XXX,XXX |
| XXX XX, XXXX |
XXXXXX XXX XXXX |
$X,XXX,XXX |
| XXXXXXXX XXXX | XXX XX, XXXX | $1,212,750 XXX XXXX |
| XXXXXXXX XXXXXX | XXX XX, XXXX | $1,188,800 XXX XXXX |

Abbey Lane Public School
Elementary: PublicSt Matthew's School
Elementary: CatholicSt Bernadette Separate School
Elementary: CatholicPilgrim Wood Public School
Elementary: PublicHeritage Glen Public School
Elementary: PublicWest Oak Public School
Elementary: PublicGary Allan High School - Oakville
Secondary: PublicGary Allan High School - STEP
Secondary: PublicAbbey Park High School
Secondary: PublicGarth Webb Secondary School
Secondary: PublicSt Ignatius of Loyola Secondary School
Secondary: CatholicThomas A Blakelock High School
Secondary: Public- 1 bath
- 4 bed
- 700 sqft
509 Vale Place, Oakville, Ontario • L6L 4R5 • Bronte East



