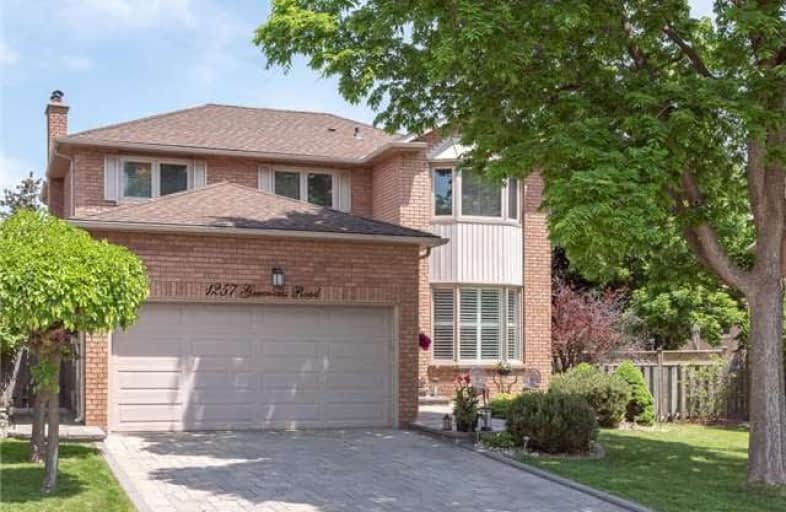Sold on Jun 11, 2018
Note: Property is not currently for sale or for rent.

-
Type: Detached
-
Style: 2-Storey
-
Size: 2000 sqft
-
Lot Size: 42.61 x 102.62 Feet
-
Age: No Data
-
Taxes: $5,081 per year
-
Days on Site: 12 Days
-
Added: Sep 07, 2019 (1 week on market)
-
Updated:
-
Last Checked: 10 hours ago
-
MLS®#: W4145722
-
Listed By: Gowest realty ltd., brokerage
Clearview! Excellent Location On A Quiet Child Safe Crescent! 4 Br. 3 1/2 Bath W/Finished Bsmt (R/In For Wet Bar)! Premium Pie Shaped Lot! Large Rear Deck! Mbr Has 4 Pc Ensuite & Walk-In Closet! New Bathroom(17) In Bsmt! Main Flr Laundry! Interlocking Front & Side Walkways & Driveway! Hardwood Flrs On Main! All Windows Replaced Except For Front Bay Window. Excellent High Ranked Schools Nearby! Close To Hwys Qew & 403 And Oakville Go Station!
Extras
Elfs, S/S Fridge, Stove, S/S B/In Dishwasher, Washer, Dryer, Brdlm W/Ld, Gb&E, Cac, Hwt(R), Gdo+Remote, Existing Blinds, Electric Fp, 2 Bsmt Tv Wallmounts. Exclude Chandlier In Baby's Br (To Be Replaced).
Property Details
Facts for 1257 Greeniaus Road, Oakville
Status
Days on Market: 12
Last Status: Sold
Sold Date: Jun 11, 2018
Closed Date: Sep 12, 2018
Expiry Date: Sep 30, 2018
Sold Price: $1,063,000
Unavailable Date: Jun 11, 2018
Input Date: May 30, 2018
Property
Status: Sale
Property Type: Detached
Style: 2-Storey
Size (sq ft): 2000
Area: Oakville
Community: Clearview
Availability Date: 60 Days/Tba
Inside
Bedrooms: 4
Bedrooms Plus: 1
Bathrooms: 4
Kitchens: 1
Rooms: 9
Den/Family Room: Yes
Air Conditioning: Central Air
Fireplace: Yes
Laundry Level: Main
Central Vacuum: Y
Washrooms: 4
Utilities
Electricity: Yes
Gas: Yes
Cable: Available
Telephone: Available
Building
Basement: Finished
Heat Type: Forced Air
Heat Source: Gas
Exterior: Brick
Elevator: N
Water Supply: Municipal
Special Designation: Unknown
Parking
Driveway: Private
Garage Spaces: 2
Garage Type: Attached
Covered Parking Spaces: 2
Total Parking Spaces: 4
Fees
Tax Year: 2017
Tax Legal Description: Pcl 91-1, Sec 20M435; Lt 91, Pl 20M435
Taxes: $5,081
Highlights
Feature: Fenced Yard
Feature: Park
Feature: Public Transit
Feature: School
Feature: Treed
Land
Cross Street: Winston Churchill/Ki
Municipality District: Oakville
Fronting On: East
Parcel Number: 248950085
Pool: None
Sewer: Sewers
Lot Depth: 102.62 Feet
Lot Frontage: 42.61 Feet
Lot Irregularities: Irregular Pie Shape,
Acres: < .50
Zoning: Res.
Additional Media
- Virtual Tour: https://tours.darexstudio.com/1051139?idx=1
Rooms
Room details for 1257 Greeniaus Road, Oakville
| Type | Dimensions | Description |
|---|---|---|
| Living Main | 3.31 x 5.08 | Combined W/Dining, French Doors, Hardwood Floor |
| Dining Main | 3.31 x 3.80 | Combined W/Living, French Doors, Hardwood Floor |
| Kitchen Main | 3.19 x 3.37 | Ceramic Back Splash, B/I Dishwasher, Ceramic Floor |
| Breakfast Main | 2.05 x 3.61 | Combined W/Kitchen, W/O To Deck, Ceramic Floor |
| Family Main | 3.27 x 4.90 | Brick Fireplace, Hardwood Floor |
| Laundry Main | 2.09 x 2.37 | Side Door, Ceramic Floor |
| Master 2nd | 3.35 x 7.10 | 4 Pc Ensuite, W/I Closet, Broadloom |
| Br 2nd | 2.91 x 4.15 | Double Closet, Broadloom |
| Br 2nd | 3.19 x 3.32 | Closet, Broadloom |
| Br 2nd | 3.03 x 3.31 | Closet, Broadloom |
| Rec Bsmt | 5.48 x 6.84 | Above Grade Window, Broadloom |
| Br Bsmt | 2.95 x 3.02 | Above Grade Window, Broadloom |
| XXXXXXXX | XXX XX, XXXX |
XXXX XXX XXXX |
$X,XXX,XXX |
| XXX XX, XXXX |
XXXXXX XXX XXXX |
$X,XXX,XXX |
| XXXXXXXX XXXX | XXX XX, XXXX | $1,063,000 XXX XXXX |
| XXXXXXXX XXXXXX | XXX XX, XXXX | $1,049,000 XXX XXXX |

Hillside Public School Public School
Elementary: PublicSt Helen Separate School
Elementary: CatholicSt Louis School
Elementary: CatholicSt Luke Elementary School
Elementary: CatholicÉcole élémentaire Horizon Jeunesse
Elementary: PublicJames W. Hill Public School
Elementary: PublicErindale Secondary School
Secondary: PublicClarkson Secondary School
Secondary: PublicIona Secondary School
Secondary: CatholicLorne Park Secondary School
Secondary: PublicOakville Trafalgar High School
Secondary: PublicIroquois Ridge High School
Secondary: Public- 3 bath
- 4 bed
- 1500 sqft
1888 Silverberry Crescent, Mississauga, Ontario • L5J 1C9 • Clarkson



