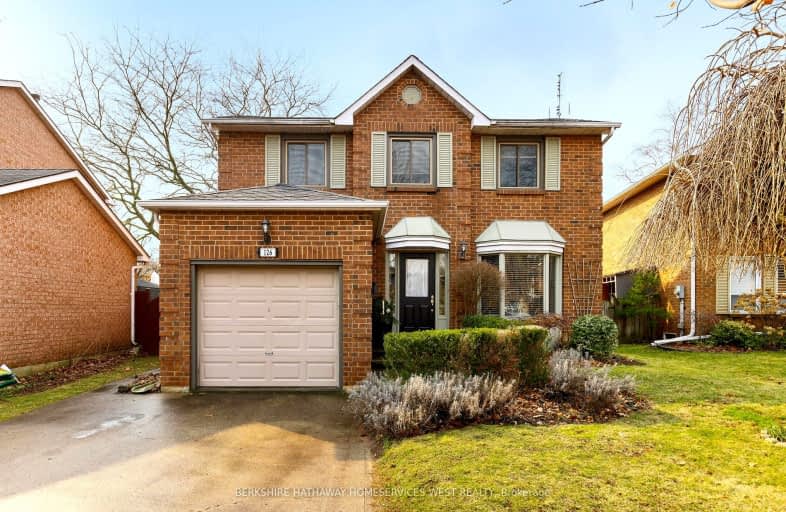Car-Dependent
- Most errands require a car.
Some Transit
- Most errands require a car.
Bikeable
- Some errands can be accomplished on bike.

St Patrick Separate School
Elementary: CatholicAscension Separate School
Elementary: CatholicMohawk Gardens Public School
Elementary: PublicGladys Speers Public School
Elementary: PublicEastview Public School
Elementary: PublicSt Dominics Separate School
Elementary: CatholicRobert Bateman High School
Secondary: PublicAbbey Park High School
Secondary: PublicNelson High School
Secondary: PublicGarth Webb Secondary School
Secondary: PublicSt Ignatius of Loyola Secondary School
Secondary: CatholicThomas A Blakelock High School
Secondary: Public- 2 bath
- 3 bed
- 1100 sqft
5194 Broughton Crescent, Burlington, Ontario • L7L 3B9 • Appleby













