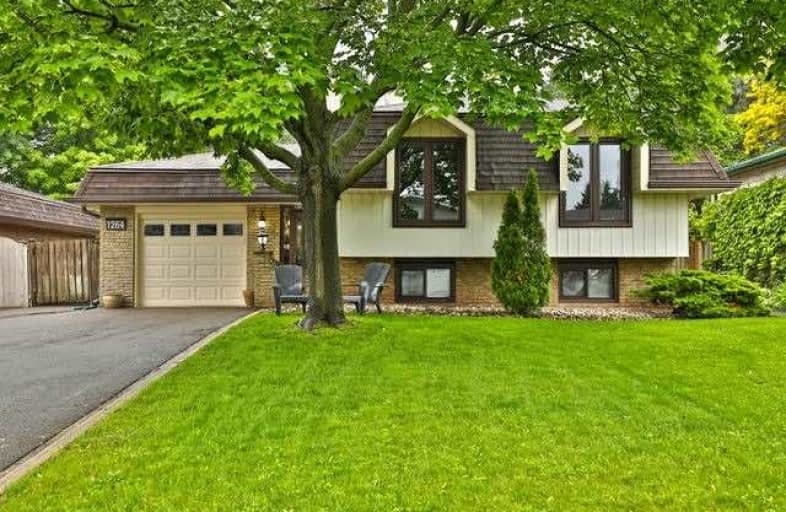Sold on Aug 13, 2019
Note: Property is not currently for sale or for rent.

-
Type: Detached
-
Style: Bungalow-Raised
-
Size: 1100 sqft
-
Lot Size: 53.26 x 120 Feet
-
Age: No Data
-
Taxes: $4,423 per year
-
Days on Site: 56 Days
-
Added: Sep 07, 2019 (1 month on market)
-
Updated:
-
Last Checked: 1 hour ago
-
MLS®#: W4490826
-
Listed By: Re/max aboutowne realty corp., brokerage
This 3+2 Bedroom Raised Bungalow Is Appointed On A Small Court Within A Few Minutes Walking Distance To Sheridan College. Hardwood In The Lr, Dr, & 3 Brs, Pot Lights In The Lr, Generous Size Eat In Kitchen. Wonderful Fin Ll With Large Above Grade Windows,2 Large Brs, 3Pce Bath, Rec Rm & Spacious 2nd Kitchen. Perfect For Inlaws, Or Students! Easy Maintenance Yard With Pool. Ample Parking & More!
Extras
Include: Fridge, Stove, D/W, Washer, Dryer, Pool Equipment ( In As Is Condition) Elfs, Auto Garage Door Opener
Property Details
Facts for 1264 Forest Hill, Oakville
Status
Days on Market: 56
Last Status: Sold
Sold Date: Aug 13, 2019
Closed Date: Sep 30, 2019
Expiry Date: Nov 30, 2019
Sold Price: $790,000
Unavailable Date: Aug 13, 2019
Input Date: Jun 19, 2019
Property
Status: Sale
Property Type: Detached
Style: Bungalow-Raised
Size (sq ft): 1100
Area: Oakville
Community: College Park
Availability Date: 30-60 Days
Assessment Amount: $602,250
Assessment Year: 2019
Inside
Bedrooms: 3
Bedrooms Plus: 2
Bathrooms: 2
Kitchens: 2
Rooms: 6
Den/Family Room: No
Air Conditioning: Central Air
Fireplace: Yes
Laundry Level: Lower
Washrooms: 2
Building
Basement: Finished
Heat Type: Forced Air
Heat Source: Gas
Exterior: Alum Siding
Exterior: Brick
Water Supply: Municipal
Special Designation: Unknown
Parking
Driveway: Pvt Double
Garage Spaces: 1
Garage Type: Attached
Covered Parking Spaces: 4
Total Parking Spaces: 5
Fees
Tax Year: 2019
Tax Legal Description: Pcl 3-1, Secm26, Lt 3, Plm 26
Taxes: $4,423
Land
Cross Street: Trafalgar/ Lynwood
Municipality District: Oakville
Fronting On: West
Parcel Number: 248840599
Pool: Inground
Sewer: Sewers
Lot Depth: 120 Feet
Lot Frontage: 53.26 Feet
Acres: < .50
Rooms
Room details for 1264 Forest Hill, Oakville
| Type | Dimensions | Description |
|---|---|---|
| Living Main | 3.45 x 5.17 | Hardwood Floor, Pot Lights |
| Dining Main | 2.89 x 3.02 | Hardwood Floor |
| Kitchen Main | 2.90 x 4.60 | |
| Master Main | 2.89 x 4.05 | Hardwood Floor |
| 2nd Br Main | 3.05 x 3.50 | Hardwood Floor |
| 3rd Br Main | 2.44 x 3.04 | Hardwood Floor |
| Rec Lower | 3.31 x 6.70 | Fireplace, Above Grade Window |
| 4th Br Lower | 2.66 x 3.95 | Above Grade Window |
| 5th Br Lower | 3.33 x 3.46 | Above Grade Window |
| Kitchen Lower | 2.59 x 3.73 | Pot Lights, Above Grade Window |
| Bathroom Main | - | 4 Pc Bath |
| Bathroom Lower | - | 3 Pc Bath |
| XXXXXXXX | XXX XX, XXXX |
XXXX XXX XXXX |
$XXX,XXX |
| XXX XX, XXXX |
XXXXXX XXX XXXX |
$XXX,XXX | |
| XXXXXXXX | XXX XX, XXXX |
XXXXXXX XXX XXXX |
|
| XXX XX, XXXX |
XXXXXX XXX XXXX |
$XXX,XXX |
| XXXXXXXX XXXX | XXX XX, XXXX | $790,000 XXX XXXX |
| XXXXXXXX XXXXXX | XXX XX, XXXX | $799,747 XXX XXXX |
| XXXXXXXX XXXXXXX | XXX XX, XXXX | XXX XXXX |
| XXXXXXXX XXXXXX | XXX XX, XXXX | $819,747 XXX XXXX |

École élémentaire École élémentaire Gaetan-Gervais
Elementary: PublicÉcole élémentaire du Chêne
Elementary: PublicSt Michaels Separate School
Elementary: CatholicSheridan Public School
Elementary: PublicMontclair Public School
Elementary: PublicFalgarwood Public School
Elementary: PublicÉcole secondaire Gaétan Gervais
Secondary: PublicGary Allan High School - Oakville
Secondary: PublicGary Allan High School - STEP
Secondary: PublicHoly Trinity Catholic Secondary School
Secondary: CatholicIroquois Ridge High School
Secondary: PublicWhite Oaks High School
Secondary: Public- 1 bath
- 3 bed
55 Stewart Street, Oakville, Ontario • L6K 1X6 • Old Oakville
- 2 bath
- 3 bed
13 Orsett Street, Oakville, Ontario • L6H 2N8 • College Park




