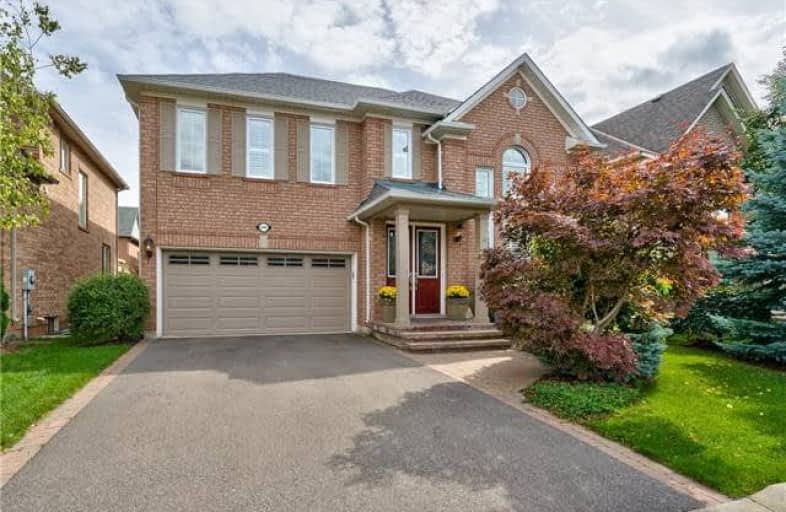Sold on Dec 22, 2018
Note: Property is not currently for sale or for rent.

-
Type: Detached
-
Style: 2-Storey
-
Size: 2500 sqft
-
Lot Size: 48.26 x 80.38 Feet
-
Age: No Data
-
Taxes: $5,143 per year
-
Days on Site: 43 Days
-
Added: Nov 09, 2018 (1 month on market)
-
Updated:
-
Last Checked: 11 hours ago
-
MLS®#: W4299866
-
Listed By: Royal lepage real estate services ltd., brokerage
Impressive Detached Home In High-Demand West Oak Trails! One Owner-Meticulously Maintained & Upgraded. Unique Floor Plan. 2,536 Sqft, 4 Br+Loft, 2.5 Bath. Living Rm W Soaring 16 Ft High Cathedral Ceiling. Hardwood Floors, Gas Fireplace, California Shutters, Crown Molding. Upgraded Eat-In Kitchen. Backyard Privacy. Top-Rated Schools, Parks & Trails. Close To Shopping (Incl 24 Hr Freshco), Public Transit, Rec Center, Hospital, Hwys & Go. Don't Miss This One!
Extras
Fridge, Stove, Dishwasher, Bi Microwave, Washer & Dryer, Elfs, Gdo & Remotes, Central Vacuum. Landmark-Pro Roof, Upgraded Patio Door, Triple-Glazed Krypton-Infused (Most) Windows, Insulated Garage Doors.
Property Details
Facts for 1265 Roundwood Crescent, Oakville
Status
Days on Market: 43
Last Status: Sold
Sold Date: Dec 22, 2018
Closed Date: Apr 04, 2019
Expiry Date: Feb 09, 2019
Sold Price: $1,080,000
Unavailable Date: Dec 22, 2018
Input Date: Nov 09, 2018
Property
Status: Sale
Property Type: Detached
Style: 2-Storey
Size (sq ft): 2500
Area: Oakville
Community: West Oak Trails
Availability Date: Flexible
Inside
Bedrooms: 4
Bathrooms: 3
Kitchens: 1
Rooms: 10
Den/Family Room: Yes
Air Conditioning: Central Air
Fireplace: Yes
Laundry Level: Main
Washrooms: 3
Building
Basement: Full
Basement 2: Unfinished
Heat Type: Forced Air
Heat Source: Gas
Exterior: Brick
Water Supply: Municipal
Special Designation: Unknown
Parking
Driveway: Pvt Double
Garage Spaces: 2
Garage Type: Attached
Covered Parking Spaces: 3
Fees
Tax Year: 2018
Tax Legal Description: Lot 32, Plan 20M742, Oakville.
Taxes: $5,143
Highlights
Feature: Fenced Yard
Feature: Hospital
Feature: Park
Feature: Public Transit
Feature: Rec Centre
Feature: School
Land
Cross Street: Westoak Tr>oakhaven>
Municipality District: Oakville
Fronting On: South
Pool: None
Sewer: Sewers
Lot Depth: 80.38 Feet
Lot Frontage: 48.26 Feet
Zoning: R13
Additional Media
- Virtual Tour: http://virtualviewing.ca/mm16b/1265-roundwood-cres-oakville-u/
Open House
Open House Date: 0001-01-01
Open House Date: 0001-01-01
Open House Date: 0001-01-01
Rooms
Room details for 1265 Roundwood Crescent, Oakville
| Type | Dimensions | Description |
|---|---|---|
| Living Main | 3.20 x 4.11 | Cathedral Ceiling, Hardwood Floor, California Shutter |
| Dining Main | 3.20 x 4.11 | Hardwood Floor, California Shutter |
| Family Main | 3.66 x 5.28 | Hardwood Floor, Crown Moulding, Gas Fireplace |
| Kitchen Main | 3.35 x 3.53 | Granite Counter, Stainless Steel Ap, Backsplash |
| Breakfast Main | 2.95 x 3.05 | W/O To Patio, Crown Moulding |
| Master 2nd | 3.78 x 4.57 | 4 Pc Ensuite, W/I Closet, California Shutter |
| Loft 2nd | 3.53 x 4.14 | O/Looks Living, California Shutter |
| 2nd Br 2nd | 3.58 x 3.76 | California Shutter, Closet |
| 3rd Br 2nd | 3.02 x 3.48 | California Shutter, Closet |
| 4th Br 2nd | 3.12 x 3.43 | California Shutter, Closet |
| Laundry Main | 1.68 x 1.75 |
| XXXXXXXX | XXX XX, XXXX |
XXXXXXX XXX XXXX |
|
| XXX XX, XXXX |
XXXXXX XXX XXXX |
$X,XXX,XXX | |
| XXXXXXXX | XXX XX, XXXX |
XXXX XXX XXXX |
$X,XXX,XXX |
| XXX XX, XXXX |
XXXXXX XXX XXXX |
$X,XXX,XXX | |
| XXXXXXXX | XXX XX, XXXX |
XXXXXXX XXX XXXX |
|
| XXX XX, XXXX |
XXXXXX XXX XXXX |
$X,XXX,XXX |
| XXXXXXXX XXXXXXX | XXX XX, XXXX | XXX XXXX |
| XXXXXXXX XXXXXX | XXX XX, XXXX | $1,169,000 XXX XXXX |
| XXXXXXXX XXXX | XXX XX, XXXX | $1,080,000 XXX XXXX |
| XXXXXXXX XXXXXX | XXX XX, XXXX | $1,129,900 XXX XXXX |
| XXXXXXXX XXXXXXX | XXX XX, XXXX | XXX XXXX |
| XXXXXXXX XXXXXX | XXX XX, XXXX | $1,169,000 XXX XXXX |

St. Teresa of Calcutta Elementary School
Elementary: CatholicHeritage Glen Public School
Elementary: PublicSt. John Paul II Catholic Elementary School
Elementary: CatholicEmily Carr Public School
Elementary: PublicForest Trail Public School (Elementary)
Elementary: PublicWest Oak Public School
Elementary: PublicÉSC Sainte-Trinité
Secondary: CatholicGary Allan High School - STEP
Secondary: PublicAbbey Park High School
Secondary: PublicGarth Webb Secondary School
Secondary: PublicSt Ignatius of Loyola Secondary School
Secondary: CatholicHoly Trinity Catholic Secondary School
Secondary: Catholic- 3 bath
- 4 bed
- 1500 sqft
2271 Littondale Lane, Oakville, Ontario • L6M 0A6 • 1000 - BC Bronte Creek



