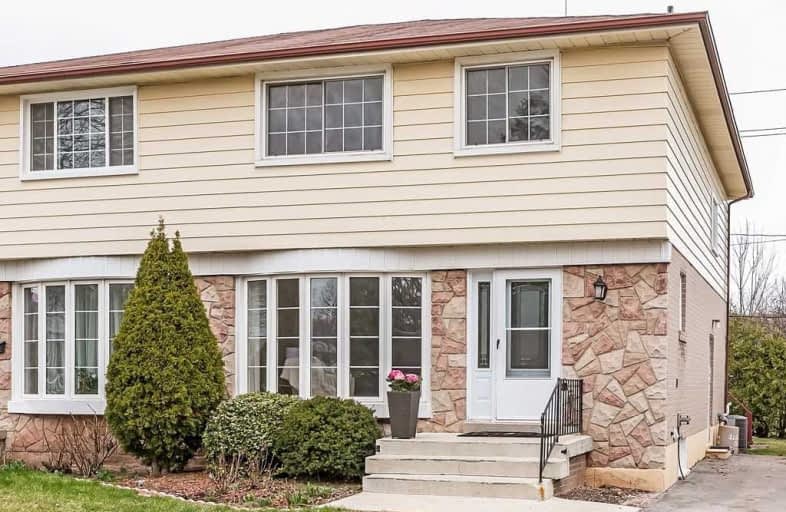Sold on Apr 23, 2019
Note: Property is not currently for sale or for rent.

-
Type: Semi-Detached
-
Style: 2-Storey
-
Size: 1500 sqft
-
Lot Size: 29.99 x 112 Feet
-
Age: 51-99 years
-
Taxes: $3,025 per year
-
Days on Site: 5 Days
-
Added: Sep 07, 2019 (5 days on market)
-
Updated:
-
Last Checked: 2 hours ago
-
MLS®#: W4421765
-
Listed By: Royal lepage real estate services ltd., brokerage
Rare 4 Bedroom Semi-Detached House In College Park. This Home Boasts Just Over 1500 Sq Ft On The Main & Second Flrs With Approx 750 Sq Ft In The Partially Finished Basement. Granite Counters, Sun-Filled Living /Dining Room W/Hardwood Floors & A Large Bay Window, 4 Good Size Bedrooms, Newer Front & Side Doors, Newer Windows, Backing Onto The Privacy Of A Park. Walking Distance To Oakville Place, Grocery Stores, Public Transit, And Schools. Parking For 4 Cars
Extras
Inclusions:Ss Stove, Ss Dishwasher, Fridge, Washer, Dryer, All Elf's, All Window Coverings Exclusions: None
Property Details
Facts for 1274 Napier Crescent, Oakville
Status
Days on Market: 5
Last Status: Sold
Sold Date: Apr 23, 2019
Closed Date: Jun 26, 2019
Expiry Date: Aug 18, 2019
Sold Price: $702,000
Unavailable Date: Apr 23, 2019
Input Date: Apr 18, 2019
Prior LSC: Listing with no contract changes
Property
Status: Sale
Property Type: Semi-Detached
Style: 2-Storey
Size (sq ft): 1500
Age: 51-99
Area: Oakville
Community: College Park
Availability Date: Fleexible
Assessment Amount: $443,000
Assessment Year: 2016
Inside
Bedrooms: 4
Bathrooms: 2
Kitchens: 1
Rooms: 8
Den/Family Room: No
Air Conditioning: Central Air
Fireplace: Yes
Laundry Level: Lower
Central Vacuum: Y
Washrooms: 2
Building
Basement: Part Fin
Heat Type: Forced Air
Heat Source: Gas
Exterior: Alum Siding
Exterior: Brick
Water Supply: Municipal
Special Designation: Unknown
Parking
Driveway: Mutual
Garage Type: None
Covered Parking Spaces: 4
Total Parking Spaces: 4
Fees
Tax Year: 2018
Tax Legal Description: Pt Lt 169, Pl 1090, As In 210806; S/T 124872
Taxes: $3,025
Land
Cross Street: 6th Line To Sewell T
Municipality District: Oakville
Fronting On: West
Pool: None
Sewer: Sewers
Lot Depth: 112 Feet
Lot Frontage: 29.99 Feet
Rooms
Room details for 1274 Napier Crescent, Oakville
| Type | Dimensions | Description |
|---|---|---|
| Living Main | 11.92 x 22.42 | Combined W/Dining |
| Kitchen Main | 9.42 x 11.17 | |
| Breakfast Main | 9.42 x 9.75 | |
| Master Upper | 11.25 x 13.83 | |
| 2nd Br Upper | 9.42 x 13.83 | |
| 3rd Br Upper | 9.83 x 10.33 | |
| 4th Br Upper | 8.25 x 9.83 | |
| Rec Lower | 11.17 x 22.42 | |
| Laundry Lower | 9.25 x 21.00 | |
| Utility Lower | 9.33 x 16.92 |
| XXXXXXXX | XXX XX, XXXX |
XXXX XXX XXXX |
$XXX,XXX |
| XXX XX, XXXX |
XXXXXX XXX XXXX |
$XXX,XXX |
| XXXXXXXX XXXX | XXX XX, XXXX | $702,000 XXX XXXX |
| XXXXXXXX XXXXXX | XXX XX, XXXX | $649,900 XXX XXXX |

École élémentaire École élémentaire Gaetan-Gervais
Elementary: PublicÉcole élémentaire du Chêne
Elementary: PublicSt Michaels Separate School
Elementary: CatholicMontclair Public School
Elementary: PublicMunn's Public School
Elementary: PublicSunningdale Public School
Elementary: PublicÉcole secondaire Gaétan Gervais
Secondary: PublicGary Allan High School - Oakville
Secondary: PublicGary Allan High School - STEP
Secondary: PublicHoly Trinity Catholic Secondary School
Secondary: CatholicIroquois Ridge High School
Secondary: PublicWhite Oaks High School
Secondary: Public

