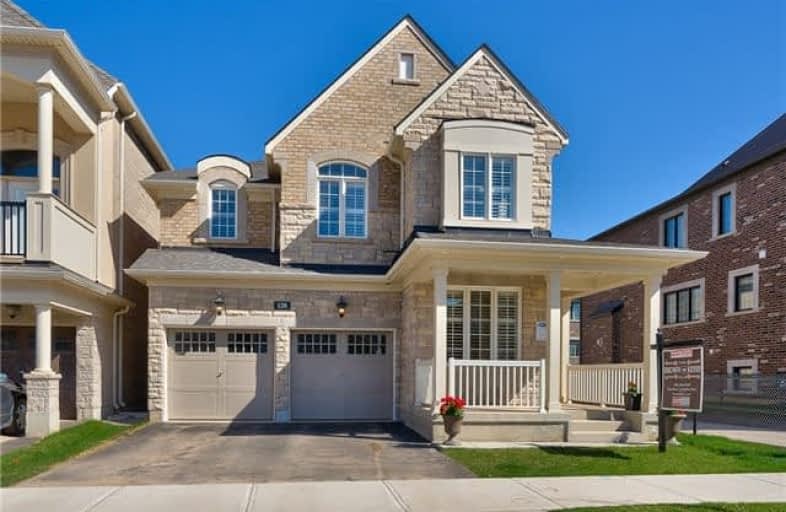Sold on Jul 06, 2018
Note: Property is not currently for sale or for rent.

-
Type: Detached
-
Style: 2-Storey
-
Size: 2500 sqft
-
Lot Size: 38.12 x 90.04 Feet
-
Age: 0-5 years
-
Taxes: $6,256 per year
-
Days on Site: 15 Days
-
Added: Sep 07, 2019 (2 weeks on market)
-
Updated:
-
Last Checked: 5 hours ago
-
MLS®#: W4169886
-
Listed By: Royal lepage real estate services ltd., brokerage
The One-Of-A-Kind, Fully Customized Residence W/ Exquisite Selection Of Features & Top Notch Finishes Include Richly Stained Hardwood, Oak Staircase, Solid Wood Main Entry Doors, Pot Lights, Trendy Light Fixtures, Contemporary Baths And California Shutters T-Out. The Custom Crafted Master Kitchen Showcases Top Of The Line Stainless Steel Appliances, Granite Counter And Very Unique, Edgy Glass Backsplash. Must Be Seen To Truly Appreciate The Detail & Grandeur!
Extras
Fridge, Stove, Microwave, Dishwasher, Washer, Dryer, Electric Light Fixtures, Window Coverings
Property Details
Facts for 128 Wheat Boom Drive, Oakville
Status
Days on Market: 15
Last Status: Sold
Sold Date: Jul 06, 2018
Closed Date: Sep 13, 2018
Expiry Date: Oct 21, 2018
Sold Price: $1,150,000
Unavailable Date: Jul 06, 2018
Input Date: Jun 21, 2018
Prior LSC: Listing with no contract changes
Property
Status: Sale
Property Type: Detached
Style: 2-Storey
Size (sq ft): 2500
Age: 0-5
Area: Oakville
Community: Rural Oakville
Availability Date: Flexible
Inside
Bedrooms: 4
Bathrooms: 3
Kitchens: 1
Rooms: 9
Den/Family Room: Yes
Air Conditioning: Central Air
Fireplace: Yes
Washrooms: 3
Building
Basement: Full
Basement 2: Unfinished
Heat Type: Forced Air
Heat Source: Gas
Exterior: Brick
Exterior: Stone
Water Supply: Municipal
Special Designation: Unknown
Parking
Driveway: Pvt Double
Garage Spaces: 2
Garage Type: Attached
Covered Parking Spaces: 2
Total Parking Spaces: 4
Fees
Tax Year: 2018
Tax Legal Description: Lot 64, Plan 20M1173
Taxes: $6,256
Highlights
Feature: Hospital
Feature: Park
Feature: School
Land
Cross Street: Dundas / Ernest Appe
Municipality District: Oakville
Fronting On: South
Pool: None
Sewer: Sewers
Lot Depth: 90.04 Feet
Lot Frontage: 38.12 Feet
Zoning: Residential
Additional Media
- Virtual Tour: http://virtualviewing.ca/mm16b/218-wheat-boom-drive-oakville-u/
Rooms
Room details for 128 Wheat Boom Drive, Oakville
| Type | Dimensions | Description |
|---|---|---|
| Office Main | 3.35 x 2.13 | Hardwood Floor, Large Window, California Shutters |
| Dining Main | 4.11 x 3.35 | Hardwood Floor, Coffered Ceiling, Pot Lights |
| Kitchen Main | 2.84 x 3.96 | Granite Counter, Stainless Steel Appl, W/O To Yard |
| Breakfast Main | 3.35 x 3.96 | Hardwood Floor, O/Looks Backyard, Pot Lights |
| Family Main | 4.27 x 5.18 | Hardwood Floor, Gas Fireplace, Pot Lights |
| Master 2nd | 4.47 x 4.47 | 6 Pc Ensuite, W/I Closet, Hardwood Floor |
| 2nd Br 2nd | 3.99 x 3.05 | Hardwood Floor, Large Closet, California Shutters |
| 3rd Br 2nd | 4.88 x 4.11 | Hardwood Floor, Large Closet, California Shutters |
| 4th Br 2nd | 3.66 x 3.45 | Hardwood Floor, Large Closet, California Shutters |
| XXXXXXXX | XXX XX, XXXX |
XXXX XXX XXXX |
$X,XXX,XXX |
| XXX XX, XXXX |
XXXXXX XXX XXXX |
$X,XXX,XXX | |
| XXXXXXXX | XXX XX, XXXX |
XXXXXXX XXX XXXX |
|
| XXX XX, XXXX |
XXXXXX XXX XXXX |
$X,XXX,XXX | |
| XXXXXXXX | XXX XX, XXXX |
XXXXXXX XXX XXXX |
|
| XXX XX, XXXX |
XXXXXX XXX XXXX |
$X,XXX,XXX |
| XXXXXXXX XXXX | XXX XX, XXXX | $1,150,000 XXX XXXX |
| XXXXXXXX XXXXXX | XXX XX, XXXX | $1,099,000 XXX XXXX |
| XXXXXXXX XXXXXXX | XXX XX, XXXX | XXX XXXX |
| XXXXXXXX XXXXXX | XXX XX, XXXX | $1,289,886 XXX XXXX |
| XXXXXXXX XXXXXXX | XXX XX, XXXX | XXX XXXX |
| XXXXXXXX XXXXXX | XXX XX, XXXX | $1,350,000 XXX XXXX |

St. Gregory the Great (Elementary)
Elementary: CatholicOur Lady of Peace School
Elementary: CatholicRiver Oaks Public School
Elementary: PublicPost's Corners Public School
Elementary: PublicOodenawi Public School
Elementary: PublicSt Andrew Catholic School
Elementary: CatholicGary Allan High School - Oakville
Secondary: PublicGary Allan High School - STEP
Secondary: PublicSt Ignatius of Loyola Secondary School
Secondary: CatholicHoly Trinity Catholic Secondary School
Secondary: CatholicIroquois Ridge High School
Secondary: PublicWhite Oaks High School
Secondary: Public- 3 bath
- 4 bed
- 2000 sqft
3067 Max Khan Boulevard, Oakville, Ontario • L6H 7H5 • Rural Oakville
- 4 bath
- 4 bed
1261 Jezero Crescent, Oakville, Ontario • L6H 0B5 • Iroquois Ridge North




