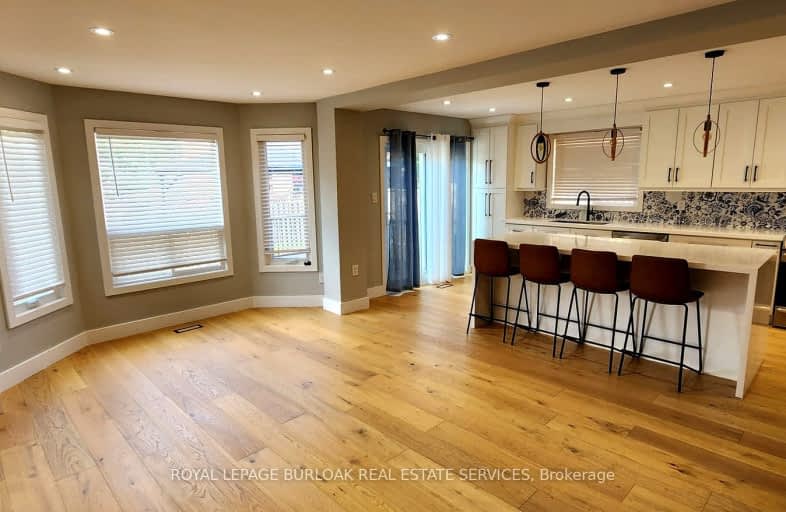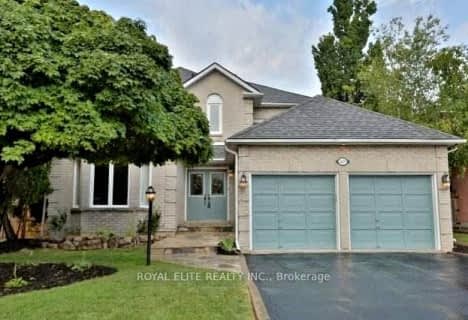Car-Dependent
- Almost all errands require a car.
Some Transit
- Most errands require a car.
Somewhat Bikeable
- Most errands require a car.

Hillside Public School Public School
Elementary: PublicSt Helen Separate School
Elementary: CatholicSt Louis School
Elementary: CatholicSt Luke Elementary School
Elementary: CatholicMaple Grove Public School
Elementary: PublicJames W. Hill Public School
Elementary: PublicÉcole secondaire Gaétan Gervais
Secondary: PublicErindale Secondary School
Secondary: PublicClarkson Secondary School
Secondary: PublicIona Secondary School
Secondary: CatholicOakville Trafalgar High School
Secondary: PublicIroquois Ridge High School
Secondary: Public-
Thorn Lodge Park
Thorn Lodge Dr (Woodchester Dr), Mississauga ON 3.15km -
North Ridge Trail Park
Ontario 3.54km -
Jack Darling Leash Free Dog Park
1180 Lakeshore Rd W, Mississauga ON L5H 1J4 5.82km
-
TD Bank Financial Group
321 Iroquois Shore Rd, Oakville ON L6H 1M3 3.99km -
TD Bank Financial Group
2325 Trafalgar Rd (at Rosegate Way), Oakville ON L6H 6N9 4.22km -
CIBC
271 Hays Blvd, Oakville ON L6H 6Z3 4.58km
- 4 bath
- 4 bed
- 2500 sqft
1181 Glenashton Drive, Oakville, Ontario • L6H 5L7 • Iroquois Ridge North
- — bath
- — bed
- — sqft
2379 Rock Point Drive, Oakville, Ontario • L6H 7V3 • Iroquois Ridge North
- 4 bath
- 4 bed
- 3000 sqft
1556 Pinery Crescent, Oakville, Ontario • L6H 7J9 • 1009 - JC Joshua Creek
- 4 bath
- 6 bed
- 3500 sqft
1130 Ballantry Road, Oakville, Ontario • L6H 5K9 • Iroquois Ridge North











