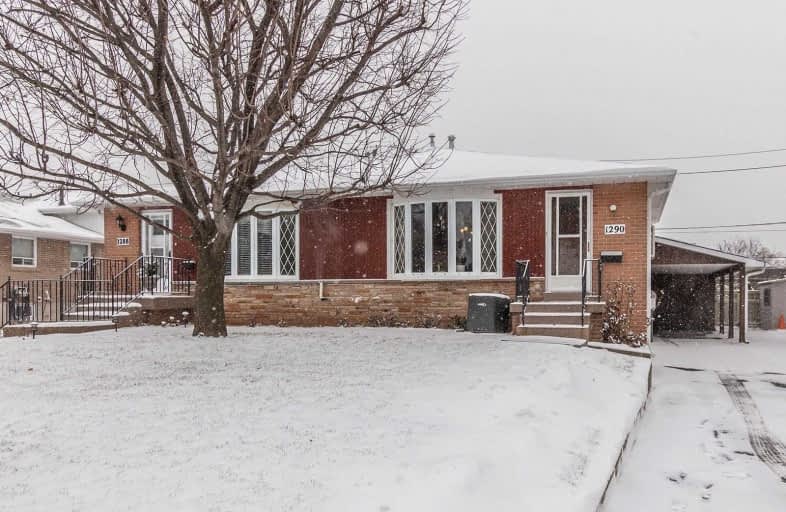Sold on Jan 24, 2019
Note: Property is not currently for sale or for rent.

-
Type: Semi-Detached
-
Style: Backsplit 4
-
Size: 1500 sqft
-
Lot Size: 35.5 x 120 Feet
-
Age: No Data
-
Taxes: $3,106 per year
-
Days on Site: 8 Days
-
Added: Sep 07, 2019 (1 week on market)
-
Updated:
-
Last Checked: 13 hours ago
-
MLS®#: W4338388
-
Listed By: Re/max real estate centre inc., brokerage
Absolute Bargain! Unbelievable Price! Priced Low & Firm For A Buyer Who Wants A Great Value On The Best Home In Oakville. Won't Last Long At This Low, Low Price, So Hurry In For A Showing Today. Well Maintained, Spacious 3 Bedroom, 2 Bath, Semi-Detached Home, With Finished Basement With Rec Room & Fireplace, Private Back Yard With No Homes Behind It, Large 35'X120' Lot. Located On A Quiet Crescent In High Demand College Park Area In East Oakville.
Extras
Location, Location, Location! Minutes To Hwy 403/Qew/407, Oakville Go Station, Sheridan College Campus, Oakville Place Mall, Hospital, Oakville & Glen Abbey Golf Clubs, Schools, Lake Ontario, And Much More! 30 Minutes To Toronto Airport.
Property Details
Facts for 1290 Napier Crescent, Oakville
Status
Days on Market: 8
Last Status: Sold
Sold Date: Jan 24, 2019
Closed Date: May 14, 2019
Expiry Date: Jul 16, 2019
Sold Price: $642,500
Unavailable Date: Jan 24, 2019
Input Date: Jan 16, 2019
Prior LSC: Listing with no contract changes
Property
Status: Sale
Property Type: Semi-Detached
Style: Backsplit 4
Size (sq ft): 1500
Area: Oakville
Community: College Park
Availability Date: T.B.D.
Inside
Bedrooms: 3
Bathrooms: 2
Kitchens: 1
Rooms: 7
Den/Family Room: Yes
Air Conditioning: Central Air
Fireplace: Yes
Central Vacuum: Y
Washrooms: 2
Building
Basement: Finished
Heat Type: Forced Air
Heat Source: Gas
Exterior: Brick
Water Supply: Municipal
Special Designation: Unknown
Parking
Driveway: Private
Garage Type: Carport
Covered Parking Spaces: 4
Total Parking Spaces: 4
Fees
Tax Year: 2018
Tax Legal Description: Pt Lt 173, Pl 1090 , As In 308906 ; S/T 124872
Taxes: $3,106
Land
Cross Street: Upper Middle Rd / Tr
Municipality District: Oakville
Fronting On: East
Pool: None
Sewer: Sewers
Lot Depth: 120 Feet
Lot Frontage: 35.5 Feet
Rooms
Room details for 1290 Napier Crescent, Oakville
| Type | Dimensions | Description |
|---|---|---|
| Living Main | - | |
| Dining Main | - | |
| Kitchen Main | - | |
| Breakfast Main | - | |
| Master Upper | - | |
| 2nd Br Upper | - | |
| Bathroom Upper | - | |
| 3rd Br Lower | - | |
| Family Lower | - | |
| Laundry Lower | - | |
| Rec Bsmt | - |
| XXXXXXXX | XXX XX, XXXX |
XXXX XXX XXXX |
$XXX,XXX |
| XXX XX, XXXX |
XXXXXX XXX XXXX |
$XXX,XXX |
| XXXXXXXX XXXX | XXX XX, XXXX | $642,500 XXX XXXX |
| XXXXXXXX XXXXXX | XXX XX, XXXX | $574,900 XXX XXXX |

École élémentaire École élémentaire Gaetan-Gervais
Elementary: PublicÉcole élémentaire du Chêne
Elementary: PublicSt Michaels Separate School
Elementary: CatholicMontclair Public School
Elementary: PublicMunn's Public School
Elementary: PublicSunningdale Public School
Elementary: PublicÉcole secondaire Gaétan Gervais
Secondary: PublicGary Allan High School - Oakville
Secondary: PublicGary Allan High School - STEP
Secondary: PublicHoly Trinity Catholic Secondary School
Secondary: CatholicIroquois Ridge High School
Secondary: PublicWhite Oaks High School
Secondary: Public

