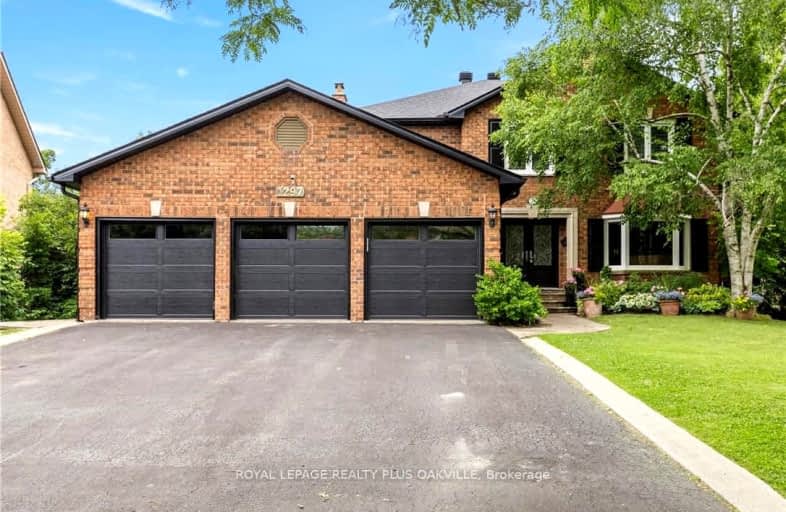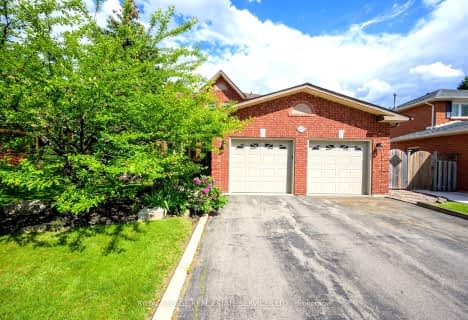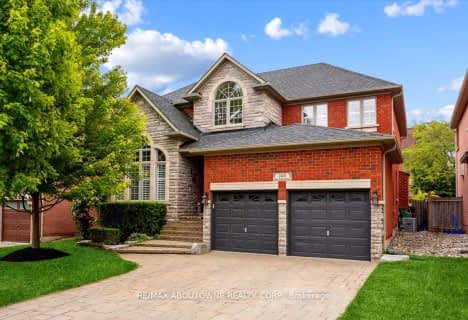Somewhat Walkable
- Some errands can be accomplished on foot.
Good Transit
- Some errands can be accomplished by public transportation.
Bikeable
- Some errands can be accomplished on bike.

St Michaels Separate School
Elementary: CatholicHoly Family School
Elementary: CatholicSheridan Public School
Elementary: PublicMontclair Public School
Elementary: PublicFalgarwood Public School
Elementary: PublicMunn's Public School
Elementary: PublicÉcole secondaire Gaétan Gervais
Secondary: PublicGary Allan High School - Oakville
Secondary: PublicGary Allan High School - STEP
Secondary: PublicHoly Trinity Catholic Secondary School
Secondary: CatholicIroquois Ridge High School
Secondary: PublicWhite Oaks High School
Secondary: Public-
Trafalgar Park
Oakville ON 4.31km -
Lakeside Park
2 Navy St (at Front St.), Oakville ON L6J 2Y5 4.63km -
Tannery Park
10 WALKER St, Oakville ON 4.85km
-
CIBC
3125 Dundas St W, Mississauga ON L5L 3R8 4.96km -
TD Bank Financial Group
1052 Southdown Rd (Lakeshore Rd West), Mississauga ON L5J 2Y8 6.63km -
TD Bank Financial Group
2993 Westoak Trails Blvd (at Bronte Rd.), Oakville ON L6M 5E4 7.66km
- 4 bath
- 5 bed
- 3000 sqft
425 Threshing Mill Boulevard, Oakville, Ontario • L6H 0T4 • Rural Oakville
- 3 bath
- 4 bed
- 2500 sqft
2555 Nichols Drive, Oakville, Ontario • L6H 7L3 • Iroquois Ridge North
- 5 bath
- 5 bed
- 2000 sqft
2151 Grand Ravine Drive, Oakville, Ontario • L6H 6B3 • River Oaks
- 5 bath
- 5 bed
- 5000 sqft
2592 North Ridge Trail, Oakville, Ontario • L6H 7L5 • Iroquois Ridge North
- 4 bath
- 4 bed
- 2500 sqft
101 River Glen Boulevard, Oakville, Ontario • L6H 5Z5 • River Oaks
- 3 bath
- 4 bed
- 2500 sqft
2541 Nichols Drive, Oakville, Ontario • L6H 7L3 • Iroquois Ridge North
- 5 bath
- 4 bed
- 2500 sqft
2476 North Ridge Trail, Oakville, Ontario • L6H 7N6 • Iroquois Ridge North






















