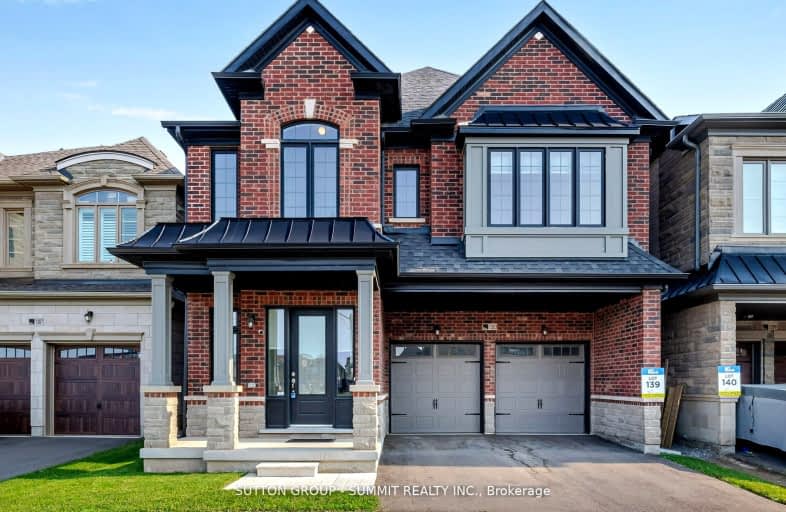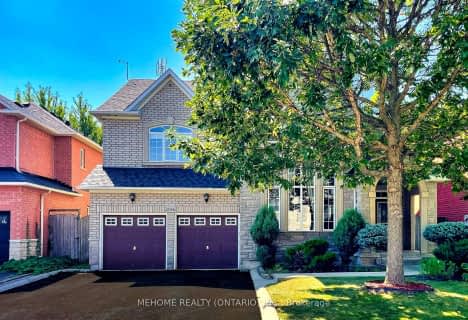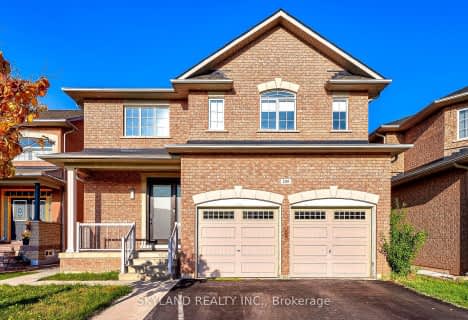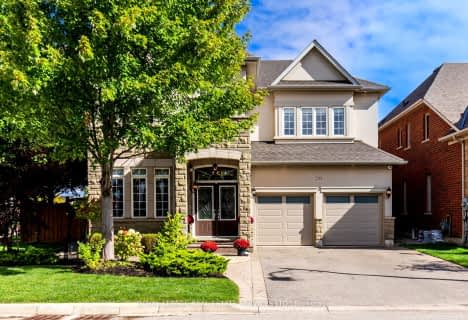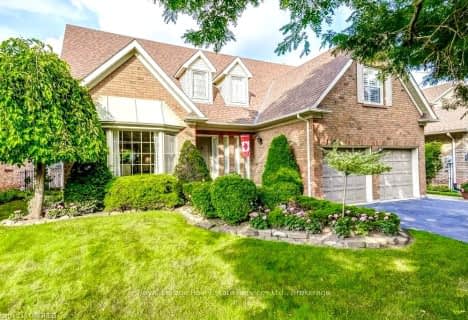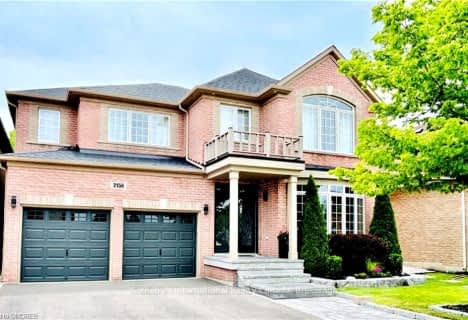Car-Dependent
- Almost all errands require a car.
Some Transit
- Most errands require a car.
Somewhat Bikeable
- Most errands require a car.

St Joan of Arc Catholic Elementary School
Elementary: CatholicSt Bernadette Separate School
Elementary: CatholicPilgrim Wood Public School
Elementary: PublicCaptain R. Wilson Public School
Elementary: PublicSt. Mary Catholic Elementary School
Elementary: CatholicHeritage Glen Public School
Elementary: PublicÉSC Sainte-Trinité
Secondary: CatholicRobert Bateman High School
Secondary: PublicAbbey Park High School
Secondary: PublicCorpus Christi Catholic Secondary School
Secondary: CatholicGarth Webb Secondary School
Secondary: PublicSt Ignatius of Loyola Secondary School
Secondary: Catholic-
Heritage Way Park
Oakville ON 1.35km -
Seabrook Park
Oakville ON 2.69km -
Lion's Valley Park
Oakville ON 4.62km
-
CIBC
1515 Rebecca St (3rd Line), Oakville ON L6L 5G8 3.5km -
CIBC
4490 Fairview St (Fairview), Burlington ON L7L 5P9 5.38km -
Scotiabank
1195 Walkers Line, Burlington ON L7M 1L1 6.55km
- 4 bath
- 4 bed
- 3500 sqft
2156 Colonel William Parkway, Oakville, Ontario • L6M 0B8 • Palermo West
- 4 bath
- 4 bed
- 3500 sqft
2265 Millstone Drive, Oakville, Ontario • L6M 0H2 • West Oak Trails
- 3 bath
- 4 bed
- 3000 sqft
1500 Greenridge Circle, Oakville, Ontario • L6M 2J5 • Glen Abbey
- 3 bath
- 4 bed
- 3000 sqft
2343 Calloway Drive, Oakville, Ontario • L6M 0B9 • West Oak Trails
