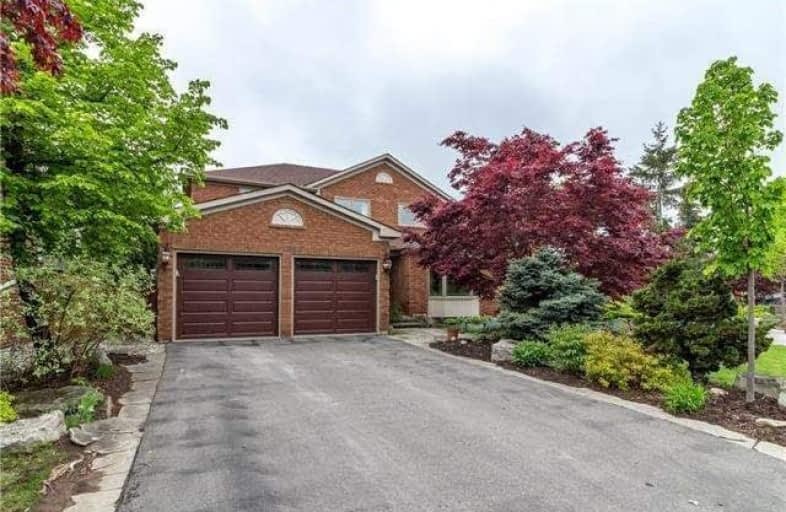Sold on Sep 14, 2018
Note: Property is not currently for sale or for rent.

-
Type: Detached
-
Style: 2-Storey
-
Lot Size: 60.04 x 128.11 Feet
-
Age: 16-30 years
-
Taxes: $5,400 per year
-
Days on Site: 4 Days
-
Added: Sep 07, 2019 (4 days on market)
-
Updated:
-
Last Checked: 11 hours ago
-
MLS®#: W4241598
-
Listed By: Sutton group quantum realty inc., brokerage
Elegant & Modern Reno 4 Bedroom Home Nestled On A Quiet Family Oriented Cres In Glen Abbey. Excellent Flr Plan W/Open Concept Kit W/Granite Counters, S/S App & W/O To Backyard Muskoka-Like Setting W/Pool, Landscaped Yard & Entertaining Space Offering Plenty Of Privacy. Main Flr Fam Rm. Updated Main Flr Laundry Rm W/Access To Garage. Gleaming Hrdwd Flrs Thru-Out. Master W/5Pc, W/I Closet. Fully Fin Bsmt W/5th, 3Pc, Games And Movie Area.
Extras
Included: All Appl, Window Covering, Elf's, Pool Equipment, Gdo + Remote, Fridge/Freezer In Bsmt, Speakers In Basement, Roof(17), Window(13), Front Dr(15), Garage Drs(16), Pool Heater & Liner(17).
Property Details
Facts for 1308 Outlook Terrace, Oakville
Status
Days on Market: 4
Last Status: Sold
Sold Date: Sep 14, 2018
Closed Date: Oct 12, 2018
Expiry Date: Dec 31, 2018
Sold Price: $1,178,830
Unavailable Date: Sep 14, 2018
Input Date: Sep 10, 2018
Prior LSC: Listing with no contract changes
Property
Status: Sale
Property Type: Detached
Style: 2-Storey
Age: 16-30
Area: Oakville
Community: Glen Abbey
Availability Date: 30Days
Inside
Bedrooms: 4
Bedrooms Plus: 1
Bathrooms: 4
Kitchens: 1
Rooms: 10
Den/Family Room: Yes
Air Conditioning: Central Air
Fireplace: Yes
Laundry Level: Main
Washrooms: 4
Building
Basement: Finished
Heat Type: Forced Air
Heat Source: Gas
Exterior: Brick
Water Supply: Municipal
Special Designation: Unknown
Other Structures: Garden Shed
Parking
Driveway: Pvt Double
Garage Spaces: 2
Garage Type: Attached
Covered Parking Spaces: 4
Total Parking Spaces: 4
Fees
Tax Year: 2017
Tax Legal Description: Plan 20 M321, Lot 17
Taxes: $5,400
Highlights
Feature: Golf
Feature: Grnbelt/Conserv
Feature: Park
Feature: Public Transit
Feature: School
Feature: Wooded/Treed
Land
Cross Street: Dorval/Monastery
Municipality District: Oakville
Fronting On: West
Pool: Inground
Sewer: Sewers
Lot Depth: 128.11 Feet
Lot Frontage: 60.04 Feet
Acres: < .50
Additional Media
- Virtual Tour: https://youtu.be/zUt3tm2Gd1s
Rooms
Room details for 1308 Outlook Terrace, Oakville
| Type | Dimensions | Description |
|---|---|---|
| Living Ground | 3.58 x 5.40 | Hardwood Floor, Open Concept, French Doors |
| Dining Ground | 3.25 x 3.61 | Hardwood Floor, Open Concept, Large Window |
| Kitchen Ground | 3.12 x 7.25 | Granite Counter, Breakfast Bar, W/O To Deck |
| Family Ground | 3.61 x 5.80 | Hardwood Floor, Pot Lights, O/Looks Pool |
| Laundry Ground | 2.00 x 2.10 | Tile Floor, Access To Garage, Stainless Steel Sink |
| Master 2nd | 3.65 x 4.95 | 5 Pc Ensuite, W/I Closet, Soaker |
| 2nd Br 2nd | 3.25 x 3.85 | Hardwood Floor, Closet, Window |
| 3rd Br 2nd | 3.25 x 4.00 | Hardwood Floor, Closet, Window |
| 4th Br 2nd | 2.75 x 3.65 | Hardwood Floor, Closet, Window |
| Games Bsmt | 3.50 x 7.60 | Gas Fireplace, Laminate, Pot Lights |
| 5th Br Bsmt | 3.35 x 4.35 | 3 Pc Bath, Laminate, Closet |
| Media/Ent Bsmt | 3.41 x 3.60 | Laminate, Window, Pot Lights |

| XXXXXXXX | XXX XX, XXXX |
XXXX XXX XXXX |
$X,XXX,XXX |
| XXX XX, XXXX |
XXXXXX XXX XXXX |
$X,XXX,XXX | |
| XXXXXXXX | XXX XX, XXXX |
XXXX XXX XXXX |
$X,XXX,XXX |
| XXX XX, XXXX |
XXXXXX XXX XXXX |
$X,XXX,XXX | |
| XXXXXXXX | XXX XX, XXXX |
XXXXXXX XXX XXXX |
|
| XXX XX, XXXX |
XXXXXX XXX XXXX |
$X,XXX,XXX |
| XXXXXXXX XXXX | XXX XX, XXXX | $1,178,830 XXX XXXX |
| XXXXXXXX XXXXXX | XXX XX, XXXX | $1,198,800 XXX XXXX |
| XXXXXXXX XXXX | XXX XX, XXXX | $1,182,800 XXX XXXX |
| XXXXXXXX XXXXXX | XXX XX, XXXX | $1,198,800 XXX XXXX |
| XXXXXXXX XXXXXXX | XXX XX, XXXX | XXX XXXX |
| XXXXXXXX XXXXXX | XXX XX, XXXX | $1,268,800 XXX XXXX |

St Johns School
Elementary: CatholicAbbey Lane Public School
Elementary: PublicSt Matthew's School
Elementary: CatholicSt. Teresa of Calcutta Elementary School
Elementary: CatholicPilgrim Wood Public School
Elementary: PublicWest Oak Public School
Elementary: PublicGary Allan High School - Oakville
Secondary: PublicGary Allan High School - STEP
Secondary: PublicAbbey Park High School
Secondary: PublicSt Ignatius of Loyola Secondary School
Secondary: CatholicHoly Trinity Catholic Secondary School
Secondary: CatholicWhite Oaks High School
Secondary: Public- 1 bath
- 4 bed
- 700 sqft
509 Vale Place, Oakville, Ontario • L6L 4R5 • Bronte East


