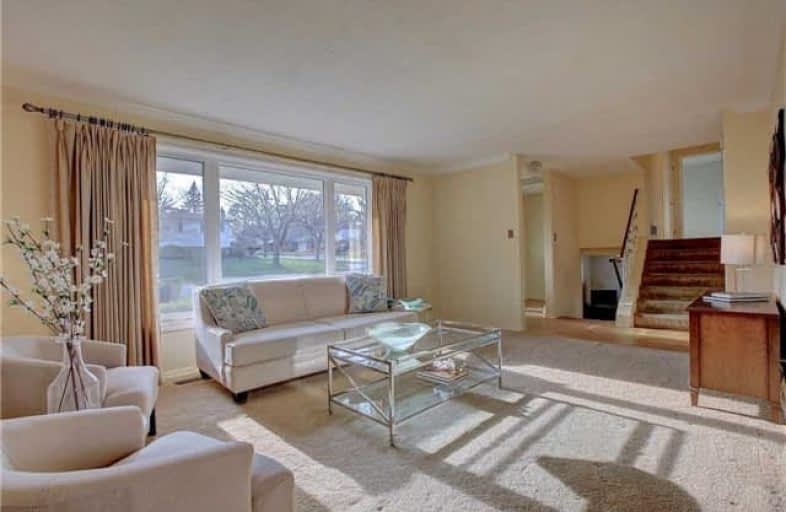Sold on Aug 04, 2018
Note: Property is not currently for sale or for rent.

-
Type: Detached
-
Style: Sidesplit 3
-
Size: 1500 sqft
-
Lot Size: 74 x 86.54 Feet
-
Age: 31-50 years
-
Taxes: $3,500 per year
-
Days on Site: 94 Days
-
Added: Sep 07, 2019 (3 months on market)
-
Updated:
-
Last Checked: 2 hours ago
-
MLS®#: W4115410
-
Listed By: Re/max aboutowne realty corp., brokerage
Well Maintained 4 Bedroom Side Split With Over 2,600 Sq Feet Of Total Living Space In A Fabulous Family Friendly Neighbourhood. This Home Is Located In The Iroquois Ridge Community Offering 4 Bedrooms Above Grade, 2 Baths, A Large Family Room With Woodburning Fireplace, A Light Filled Living Room, Eat In Kitchen And Dining Room. The Backyard Is Both Large And Private With A Perennial Garden And Privacy Hedge.
Extras
New Brock Windows Were Done In 2015, The Roof Was Replaced In 2013, Ac In 2015 As Well As Soffits And Fascia. New Vinyl Siding In 2015. No Need To Worry About The Big Things. Move In And Live Or Renovate Over Time To Create Your Dream Home.
Property Details
Facts for 1311 Hart Crescent, Oakville
Status
Days on Market: 94
Last Status: Sold
Sold Date: Aug 04, 2018
Closed Date: Aug 30, 2018
Expiry Date: Oct 02, 2018
Sold Price: $935,000
Unavailable Date: Aug 04, 2018
Input Date: May 02, 2018
Property
Status: Sale
Property Type: Detached
Style: Sidesplit 3
Size (sq ft): 1500
Age: 31-50
Area: Oakville
Community: Iroquois Ridge South
Availability Date: Flexible
Inside
Bedrooms: 4
Bathrooms: 2
Kitchens: 1
Rooms: 6
Den/Family Room: Yes
Air Conditioning: Central Air
Fireplace: Yes
Washrooms: 2
Building
Basement: Other
Heat Type: Forced Air
Heat Source: Gas
Exterior: Vinyl Siding
Energy Certificate: N
Green Verification Status: N
Water Supply Type: Unknown
Water Supply: Municipal
Physically Handicapped-Equipped: N
Special Designation: Other
Retirement: N
Parking
Driveway: Pvt Double
Garage Spaces: 2
Garage Type: Attached
Covered Parking Spaces: 4
Total Parking Spaces: 6
Fees
Tax Year: 2018
Tax Legal Description: Pcl 147-1, Sec M54 ; Lt 147, Pl M54 ; Oakville
Taxes: $3,500
Land
Cross Street: Falgarwood & Lakevie
Municipality District: Oakville
Fronting On: West
Pool: None
Sewer: Sewers
Lot Depth: 86.54 Feet
Lot Frontage: 74 Feet
Acres: < .50
Additional Media
- Virtual Tour: https://www.tourbuzz.net/1024964?idx=1
Rooms
Room details for 1311 Hart Crescent, Oakville
| Type | Dimensions | Description |
|---|---|---|
| Foyer Main | - | |
| Kitchen Main | 3.38 x 4.85 | W/O To Yard, Eat-In Kitchen |
| Living Main | 3.94 x 5.54 | Picture Window, Broadloom, Crown Moulding |
| Dining Main | 3.12 x 3.20 | Open Concept |
| Master Main | 3.51 x 4.42 | Broadloom, Closet, Window |
| 2nd Br Main | 3.18 x 4.37 | Broadloom, Closet, Window |
| 3rd Br Lower | 2.82 x 3.15 | Broadloom, Closet, Window |
| 4th Br In Betwn | 3.07 x 3.30 | Broadloom, Closet, Window |
| Family In Betwn | 3.89 x 6.65 | Fireplace, Window, Broadloom |
| Bathroom In Betwn | - | |
| Rec Bsmt | 3.53 x 7.82 | Broadloom |
| Laundry Bsmt | - |
| XXXXXXXX | XXX XX, XXXX |
XXXX XXX XXXX |
$XXX,XXX |
| XXX XX, XXXX |
XXXXXX XXX XXXX |
$XXX,XXX |
| XXXXXXXX XXXX | XXX XX, XXXX | $935,000 XXX XXXX |
| XXXXXXXX XXXXXX | XXX XX, XXXX | $939,000 XXX XXXX |

Holy Family School
Elementary: CatholicSheridan Public School
Elementary: PublicSt Luke Elementary School
Elementary: CatholicFalgarwood Public School
Elementary: PublicJames W. Hill Public School
Elementary: PublicSt Marguerite d'Youville Elementary School
Elementary: CatholicÉcole secondaire Gaétan Gervais
Secondary: PublicGary Allan High School - Oakville
Secondary: PublicGary Allan High School - STEP
Secondary: PublicOakville Trafalgar High School
Secondary: PublicIroquois Ridge High School
Secondary: PublicWhite Oaks High School
Secondary: Public

