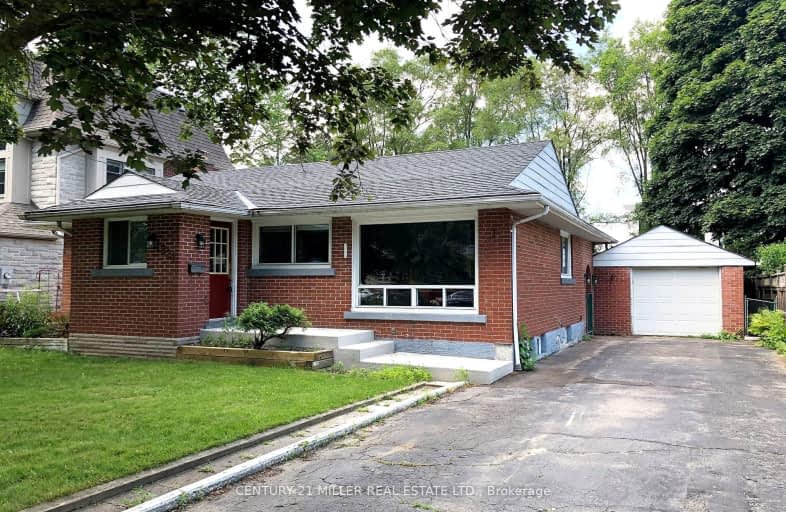Car-Dependent
- Most errands require a car.
Some Transit
- Most errands require a car.
Bikeable
- Some errands can be accomplished on bike.

New Central Public School
Elementary: PublicSt Luke Elementary School
Elementary: CatholicSt Vincent's Catholic School
Elementary: CatholicFalgarwood Public School
Elementary: PublicE J James Public School
Elementary: PublicMaple Grove Public School
Elementary: PublicÉcole secondaire Gaétan Gervais
Secondary: PublicGary Allan High School - STEP
Secondary: PublicClarkson Secondary School
Secondary: PublicOakville Trafalgar High School
Secondary: PublicIroquois Ridge High School
Secondary: PublicWhite Oaks High School
Secondary: Public-
Dingle Park
Oakville ON 3.09km -
Lakeside Park
2 Navy St (at Front St.), Oakville ON L6J 2Y5 3.35km -
Tannery Park
10 WALKER St, Oakville ON 3.64km
-
TD Bank Financial Group
2325 Trafalgar Rd (at Rosegate Way), Oakville ON L6H 6N9 4.14km -
CIBC
271 Hays Blvd, Oakville ON L6H 6Z3 4.63km -
TD Bank Financial Group
498 Dundas St W, Oakville ON L6H 6Y3 6.52km
- 3 bath
- 4 bed
- 3000 sqft
1637 Bayshire Drive, Oakville, Ontario • L6H 6E3 • Iroquois Ridge North
- 3 bath
- 4 bed
- 2000 sqft
1400 Grosvenor Street, Oakville, Ontario • L6H 2T9 • 1005 - FA Falgarwood
- 3 bath
- 3 bed
- 2500 sqft
1232 Falgarwood Drive, Oakville, Ontario • L6H 2L3 • 1005 - FA Falgarwood
- 3 bath
- 4 bed
- 3000 sqft
1165 Glenashton Drive, Oakville, Ontario • L6H 5L7 • 1018 - WC Wedgewood Creek














