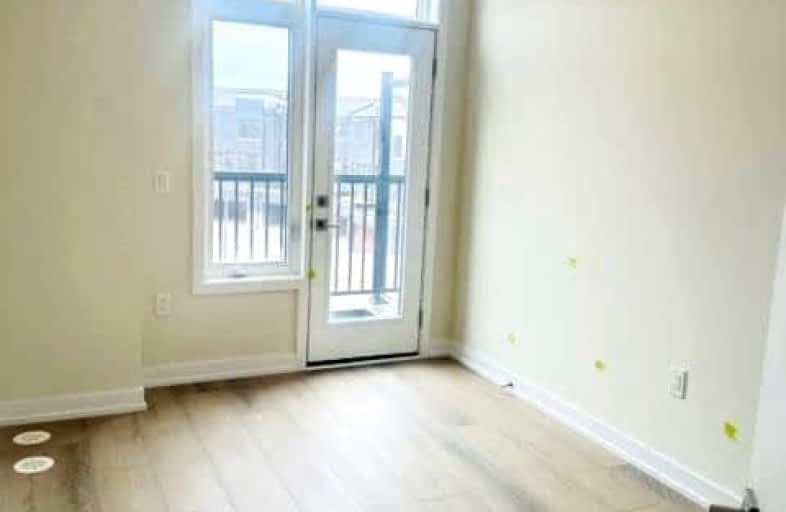Car-Dependent
- Almost all errands require a car.
22
/100
Some Transit
- Most errands require a car.
36
/100
Somewhat Bikeable
- Most errands require a car.
41
/100

Our Lady of Peace School
Elementary: Catholic
2.00 km
St. Teresa of Calcutta Elementary School
Elementary: Catholic
1.98 km
Oodenawi Public School
Elementary: Public
2.12 km
St. John Paul II Catholic Elementary School
Elementary: Catholic
1.71 km
Emily Carr Public School
Elementary: Public
1.72 km
Forest Trail Public School (Elementary)
Elementary: Public
0.89 km
ÉSC Sainte-Trinité
Secondary: Catholic
2.53 km
Gary Allan High School - STEP
Secondary: Public
4.57 km
Abbey Park High School
Secondary: Public
2.98 km
Garth Webb Secondary School
Secondary: Public
2.57 km
St Ignatius of Loyola Secondary School
Secondary: Catholic
2.47 km
Holy Trinity Catholic Secondary School
Secondary: Catholic
3.18 km
-
Grandoak Park
3.16km -
Heritage Way Park
Oakville ON 3.26km -
Glenashton Park
Mississauga ON 5.7km
-
RBC Royal Bank
275 Hays Blvd (Trafalgar and Dundas), Oakville ON L6H 6Z3 4.52km -
TD Bank Financial Group
321 Iroquois Shore Rd, Oakville ON L6H 1M3 5.82km -
CIBC
1011 Upper Middle Rd E (8th Line), Oakville ON L6H 4L2 5.86km
$
$3,495
- 4 bath
- 4 bed
- 1500 sqft
208 Ellen Davidson Drive, Oakville, Ontario • L6M 0V1 • Rural Oakville














